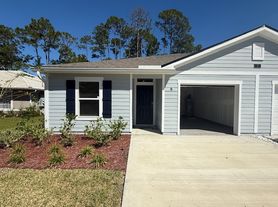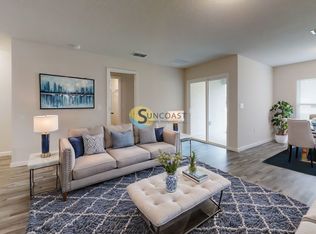2BR/2BA Spacious Second-Floor Condo with Nature Views in Palm Pointe Community with the private covered balcony.
Interior Features:
- Brand new washer and dryer machines
- Granite countertops in kitchen and bathrooms
- Smart split-bedroom layout for added privacy
- Large walk-in closet and plenty of storage
Community Amenities:
- Sparkling pool & relaxing hot tub
- Outdoor grills for BBQs
- Fully equipped fitness center
- Billiards room & basketball court
- Assigned parking
- Guests/Visitors parking
Prime Location:
- Minutes to shopping and grocery stores
- Short drive to beautiful Flagler Beach
- Close to dining, entertainment, and more
Apartment for rent
Accepts Zillow applications
$1,400/mo
4600 E Moody Blvd BUILDING 11M, Bunnell, FL 32110
2beds
1,035sqft
Price may not include required fees and charges.
Apartment
Available now
Small dogs OK
Central air
In unit laundry
Off street parking
-- Heating
What's special
Outdoor grills for bbqsPrivate covered balcony
- 92 days |
- -- |
- -- |
Learn more about the building:
Travel times
Facts & features
Interior
Bedrooms & bathrooms
- Bedrooms: 2
- Bathrooms: 2
- Full bathrooms: 2
Cooling
- Central Air
Appliances
- Included: Dishwasher, Dryer, Freezer, Microwave, Oven, Refrigerator, Washer
- Laundry: In Unit
Features
- Walk In Closet
- Flooring: Carpet
Interior area
- Total interior livable area: 1,035 sqft
Property
Parking
- Parking features: Off Street
- Details: Contact manager
Features
- Exterior features: Game Room, Outdoor grills, Walk In Closet
- Has spa: Yes
- Spa features: Hottub Spa
Details
- Parcel number: 12123050700000011M0
Construction
Type & style
- Home type: Apartment
- Property subtype: Apartment
Building
Management
- Pets allowed: Yes
Community & HOA
Community
- Features: Pool
HOA
- Amenities included: Pool
Location
- Region: Bunnell
Financial & listing details
- Lease term: 1 Year
Price history
| Date | Event | Price |
|---|---|---|
| 10/19/2025 | Price change | $1,400-6.7%$1/sqft |
Source: Zillow Rentals | ||
| 8/4/2025 | Listed for rent | $1,500$1/sqft |
Source: Zillow Rentals | ||
| 7/24/2025 | Sold | $138,000+45%$133/sqft |
Source: | ||
| 3/3/2025 | Sold | $95,200+5.8%$92/sqft |
Source: Public Record | ||
| 3/22/2010 | Sold | $90,000$87/sqft |
Source: Public Record | ||
Neighborhood: 32110
There are 10 available units in this apartment building

