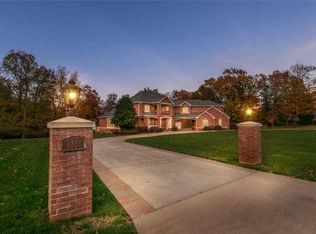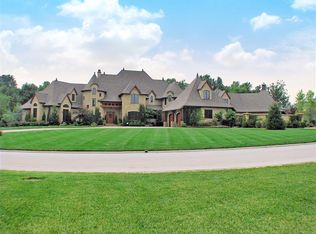Custom built home in prestigious Berkeley Heights exhibits the influence and romance of true country French architecture throughout on 2+ acres. Features a Grand Foyer with sweeping staircase, five bedrooms with en suite baths, large granite chefs kitchen, multiple living spaces with fireplaces, Formal Dining, Office, media room, and additional room that would be a perfect game room with wet bar. Attention to detail is evident in its flowing floor plan design, travertine, slate, and hardwood floors, beamed and vaulted ceilings, extensive crown molding and abundance of divided light windows. (see more)
This property is off market, which means it's not currently listed for sale or rent on Zillow. This may be different from what's available on other websites or public sources.

