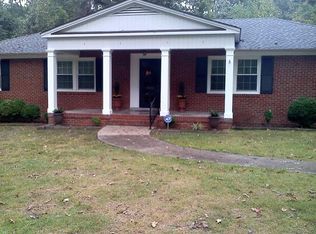Sold for $405,000
$405,000
4600 Bruce Rd, Chester, VA 23831
3beds
1,928sqft
Single Family Residence
Built in 1970
0.45 Acres Lot
$414,000 Zestimate®
$210/sqft
$2,209 Estimated rent
Home value
$414,000
$389,000 - $443,000
$2,209/mo
Zestimate® history
Loading...
Owner options
Explore your selling options
What's special
Enjoy one floor living in this picturesque setting on a quiet street in the Bruce Farms community. This stately and sprawling brick rancher has been updated for today's modern conveniences. The exterior boasts replacement windows with the trim wrapped, roof (last 5 years), NEW stainless steel gutter guards, HVAC (2018), NEW garage door, detached shed, rear patio, mature landscaping, concrete driveway with rear parking for multiple autos & rear 6' privacy fence. The interior offers solid surface flooring throughout with beautifully refinished hardwood flooring in all the living areas, LVP in the kitchen and laundry rooms, tile in entry foyer and both of the bathrooms. Additional features and updates include: updated kitchen with an abundance of white cabinetry with NEW hardware, quartz tops, subway tile backsplash & SS appliances, a STUNNING NEW ensuite with walk-in shower, bench seat & NEW vanity with quartz top, timeless built-ins in the den and living rooms, rear sunroom with gorgeous views of your patio and yard, ample closet space, 1-car rear entry garage with storage cabinets and so much more. Put this classic brick ranch home on your must see list!
Zillow last checked: 8 hours ago
Listing updated: April 03, 2025 at 04:03am
Listed by:
Bill Watson 804-357-7373,
Boyd Realty Group
Bought with:
Matthew Henry, 0225226873
KW Metro Center
Source: CVRMLS,MLS#: 2503251 Originating MLS: Central Virginia Regional MLS
Originating MLS: Central Virginia Regional MLS
Facts & features
Interior
Bedrooms & bathrooms
- Bedrooms: 3
- Bathrooms: 2
- Full bathrooms: 2
Primary bedroom
- Description: Hardwoods, C Fan, walk-in, beautiful ensuite
- Level: First
- Dimensions: 0 x 0
Bedroom 2
- Description: Hardwoods, large closet
- Level: First
- Dimensions: 0 x 0
Bedroom 3
- Description: Hardwoods, large closet
- Level: First
- Dimensions: 0 x 0
Dining room
- Description: Hardwoods, Crown, Chair Rail, abundance of light
- Level: First
- Dimensions: 0 x 0
Family room
- Description: Hardwoods, C Fan, FP, built-ins, sunroom entry
- Level: First
- Dimensions: 0 x 0
Foyer
- Description: Coat closet, Tile flooring
- Level: First
- Dimensions: 0 x 0
Other
- Description: Tub & Shower
- Level: First
Kitchen
- Description: LVP, Quartz tops, SS appliances, Pantry cabinet
- Level: First
- Dimensions: 0 x 0
Laundry
- Description: LVP, Side entry door, garage entry door, sink
- Level: First
- Dimensions: 0 x 0
Living room
- Description: Hardwoods, huge triple window, Crown, built-ins
- Level: First
- Dimensions: 0 x 0
Sitting room
- Description: C Fans, baseboard heat, rear yard access
- Level: First
- Dimensions: 0 x 0
Heating
- Baseboard, Electric, Heat Pump
Cooling
- Central Air, Heat Pump, Attic Fan
Appliances
- Included: Dishwasher, Electric Cooking, Electric Water Heater, Disposal, Ice Maker, Microwave, Oven, Refrigerator, Smooth Cooktop, Washer
- Laundry: Washer Hookup, Dryer Hookup
Features
- Bookcases, Built-in Features, Bedroom on Main Level, Ceiling Fan(s), Dining Area, Separate/Formal Dining Room, Fireplace, Granite Counters, Bath in Primary Bedroom, Main Level Primary, Pantry, Walk-In Closet(s)
- Flooring: Tile, Vinyl, Wood
- Doors: Sliding Doors, Storm Door(s)
- Windows: Screens, Thermal Windows
- Basement: Crawl Space
- Attic: Floored,Pull Down Stairs
- Number of fireplaces: 1
- Fireplace features: Masonry, Wood Burning
Interior area
- Total interior livable area: 1,928 sqft
- Finished area above ground: 1,928
Property
Parking
- Total spaces: 1
- Parking features: Attached, Direct Access, Driveway, Garage, Oversized, Paved, Garage Faces Rear, Two Spaces, Garage Faces Side
- Attached garage spaces: 1
- Has uncovered spaces: Yes
Features
- Levels: One
- Stories: 1
- Patio & porch: Rear Porch, Patio, Stoop
- Exterior features: Sprinkler/Irrigation, Lighting, Storage, Shed, Paved Driveway
- Pool features: None
- Fencing: Back Yard,Fenced,Privacy
Lot
- Size: 0.45 Acres
- Features: Landscaped, Level
- Topography: Level
Details
- Parcel number: 787652791700000
- Zoning description: R7
Construction
Type & style
- Home type: SingleFamily
- Architectural style: Ranch
- Property subtype: Single Family Residence
Materials
- Brick, Block, Drywall, Glass
- Roof: Composition
Condition
- Resale
- New construction: No
- Year built: 1970
Utilities & green energy
- Sewer: Septic Tank
- Water: Public
Community & neighborhood
Security
- Security features: Smoke Detector(s)
Location
- Region: Chester
- Subdivision: Bruce Farms
Other
Other facts
- Ownership: Individuals
- Ownership type: Sole Proprietor
Price history
| Date | Event | Price |
|---|---|---|
| 4/2/2025 | Sold | $405,000+2.5%$210/sqft |
Source: | ||
| 3/4/2025 | Pending sale | $395,000$205/sqft |
Source: | ||
| 3/1/2025 | Listed for sale | $395,000+41.1%$205/sqft |
Source: | ||
| 3/28/2024 | Sold | $280,000+7.7%$145/sqft |
Source: Public Record Report a problem | ||
| 10/9/2020 | Sold | $259,950$135/sqft |
Source: | ||
Public tax history
| Year | Property taxes | Tax assessment |
|---|---|---|
| 2025 | $3,090 +3.4% | $347,200 +4.5% |
| 2024 | $2,990 +8.4% | $332,200 +9.6% |
| 2023 | $2,758 +8.5% | $303,100 +9.7% |
Find assessor info on the county website
Neighborhood: 23831
Nearby schools
GreatSchools rating
- 6/10Ecoff Elementary SchoolGrades: PK-5Distance: 1 mi
- 2/10Carver Middle SchoolGrades: 6-8Distance: 3.4 mi
- 4/10Thomas Dale High SchoolGrades: 9-12Distance: 1.2 mi
Schools provided by the listing agent
- Elementary: Ecoff
- Middle: Carver
- High: Thomas Dale
Source: CVRMLS. This data may not be complete. We recommend contacting the local school district to confirm school assignments for this home.
Get a cash offer in 3 minutes
Find out how much your home could sell for in as little as 3 minutes with a no-obligation cash offer.
Estimated market value
$414,000
