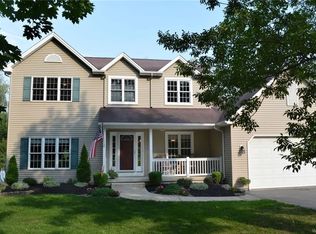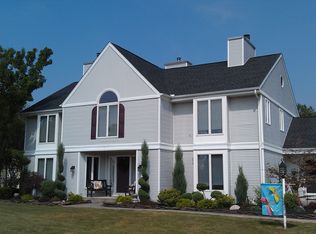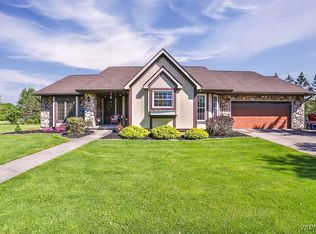Closed
$294,000
4600 Beach Ridge Rd, Lockport, NY 14094
3beds
1,590sqft
Single Family Residence
Built in 1969
2.1 Acres Lot
$347,300 Zestimate®
$185/sqft
$2,389 Estimated rent
Home value
$347,300
$330,000 - $368,000
$2,389/mo
Zestimate® history
Loading...
Owner options
Explore your selling options
What's special
This 3 large bedroom, 2 full bath Pendleton brick ranch home with a walkout basement is a must see! The extra-large kitchen features an eat-in large dining room. Updated kitchen/dining floors and carpeting throughout. Third bedroom was converted to a first floor laundry, and could be easily moved back to basement. Entertaining is easy in the oversized family room with a gas fireplace and built-in shelving. The basement has walkout access and is partially finished complete with a bar. The property is 2.10 beautifully wooded aces with a private backyard and large upper deck situated off the dining room. All appliances are included. Don't wait; this meticulously maintained one-owner property won't last in the Starpoint School District. Showings start at Open House March 4th, 11 am - 1 pm. Offers due March 15th, 5 pm.
Zillow last checked: 8 hours ago
Listing updated: May 16, 2023 at 07:24am
Listed by:
Kimberly A Lemieux 716-310-2984,
Howard Hanna WNY Inc.
Bought with:
Debi J Woodroe, 37WO0771329
Woodroe Realty
Source: NYSAMLSs,MLS#: B1457751 Originating MLS: Buffalo
Originating MLS: Buffalo
Facts & features
Interior
Bedrooms & bathrooms
- Bedrooms: 3
- Bathrooms: 2
- Full bathrooms: 2
- Main level bathrooms: 1
- Main level bedrooms: 3
Bedroom 1
- Level: First
- Dimensions: 13 x 10
Bedroom 1
- Level: First
- Dimensions: 13.00 x 10.00
Bedroom 2
- Level: First
- Dimensions: 12 x 10
Bedroom 2
- Level: First
- Dimensions: 12.00 x 10.00
Bedroom 3
- Level: First
- Dimensions: 12 x 11
Bedroom 3
- Level: First
- Dimensions: 12.00 x 11.00
Kitchen
- Level: First
- Dimensions: 25 x 14
Kitchen
- Level: First
- Dimensions: 25.00 x 14.00
Living room
- Level: First
- Dimensions: 24 x 15
Living room
- Level: First
- Dimensions: 24.00 x 15.00
Heating
- Gas, Baseboard
Cooling
- Wall Unit(s)
Appliances
- Included: Dryer, Dishwasher, Electric Oven, Electric Range, Gas Water Heater, Refrigerator, Washer
- Laundry: In Basement, Main Level
Features
- Cedar Closet(s), Ceiling Fan(s), Entrance Foyer, Eat-in Kitchen, Pull Down Attic Stairs, Sliding Glass Door(s), Window Treatments, Programmable Thermostat
- Flooring: Carpet, Laminate, Other, See Remarks, Varies
- Doors: Sliding Doors
- Windows: Drapes
- Basement: Partially Finished,Walk-Out Access
- Attic: Pull Down Stairs
- Number of fireplaces: 1
Interior area
- Total structure area: 1,590
- Total interior livable area: 1,590 sqft
Property
Parking
- Total spaces: 2
- Parking features: Attached, Garage, Garage Door Opener
- Attached garage spaces: 2
Features
- Levels: One
- Stories: 1
- Patio & porch: Deck
- Exterior features: Blacktop Driveway, Deck
Lot
- Size: 2.10 Acres
- Dimensions: 233 x 0
- Features: Agricultural, Rectangular, Rectangular Lot, Wooded
Details
- Parcel number: 2932001490000004029011
- Special conditions: Standard
Construction
Type & style
- Home type: SingleFamily
- Architectural style: Ranch
- Property subtype: Single Family Residence
Materials
- Brick, Copper Plumbing
- Foundation: Poured
- Roof: Asphalt
Condition
- Resale
- Year built: 1969
Utilities & green energy
- Electric: Circuit Breakers
- Sewer: Connected
- Water: Connected, Public
- Utilities for property: Cable Available, Sewer Connected, Water Connected
Community & neighborhood
Location
- Region: Lockport
Other
Other facts
- Listing terms: Cash,Conventional,FHA
Price history
| Date | Event | Price |
|---|---|---|
| 5/10/2023 | Sold | $294,000-2%$185/sqft |
Source: | ||
| 3/20/2023 | Pending sale | $299,900$189/sqft |
Source: | ||
| 3/2/2023 | Listed for sale | $299,900+11174.4%$189/sqft |
Source: | ||
| 1/18/1995 | Sold | $2,660$2/sqft |
Source: Public Record Report a problem | ||
Public tax history
| Year | Property taxes | Tax assessment |
|---|---|---|
| 2024 | -- | $164,900 +6.4% |
| 2023 | -- | $155,000 |
| 2022 | -- | $155,000 |
Find assessor info on the county website
Neighborhood: 14094
Nearby schools
GreatSchools rating
- NAFricano Primary SchoolGrades: K-2Distance: 1.7 mi
- 7/10Starpoint Middle SchoolGrades: 6-8Distance: 1.7 mi
- 9/10Starpoint High SchoolGrades: 9-12Distance: 1.7 mi
Schools provided by the listing agent
- District: Starpoint
Source: NYSAMLSs. This data may not be complete. We recommend contacting the local school district to confirm school assignments for this home.


