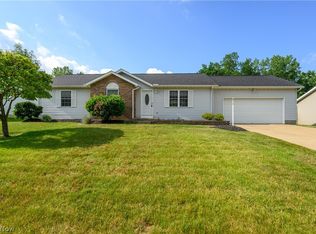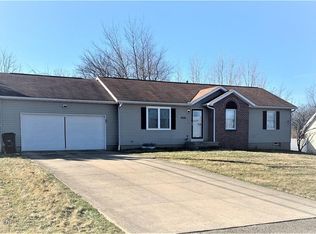Sold for $202,000 on 10/27/23
$202,000
4600 15th St SW, Canton, OH 44710
3beds
2,009sqft
Single Family Residence
Built in 1996
0.31 Acres Lot
$240,800 Zestimate®
$101/sqft
$1,752 Estimated rent
Home value
$240,800
$229,000 - $253,000
$1,752/mo
Zestimate® history
Loading...
Owner options
Explore your selling options
What's special
Check out this stunning Ranch located in the Perry LSD. This 3 bedroom, 2 full bath home is a MUST SEE! Situated on about a third acre lot in a quiet neighborhood with close proximity to restaurants, shopping, etc. the location could not be better! Make your way up to this gem and be amazed. You come in the front door and you come to the open concept living room offering vaulted ceilings, luxury vinyl plank flooring and a perfect flow into the kitchen and dining space. This setup is perfect for those that like to entertain! Just through the living room is the beautiful kitchen complete with white cabinets, a peninsula island and so much more. The dining space is stellar for those holidays meals just ahead! Make your way back to the bedrooms and you come to the owner's suite which offers so many amazing features including a valued ceiling, a sliding glass door that goes out to your spacious back deck, a walk in closet and an on-suite complete with its own garden tub. If that isn't enoug
Zillow last checked: 8 hours ago
Listing updated: October 30, 2023 at 01:22pm
Listing Provided by:
Casey Roch jean@caseyroch.com(330)309-3545,
RE/MAX Infinity
Bought with:
Dayna Edwards, 2019002006
EXP Realty, LLC.
Source: MLS Now,MLS#: 4490826 Originating MLS: Akron Cleveland Association of REALTORS
Originating MLS: Akron Cleveland Association of REALTORS
Facts & features
Interior
Bedrooms & bathrooms
- Bedrooms: 3
- Bathrooms: 2
- Full bathrooms: 2
- Main level bathrooms: 2
- Main level bedrooms: 3
Primary bedroom
- Description: Flooring: Carpet
- Level: First
- Dimensions: 14.00 x 15.00
Bedroom
- Description: Flooring: Carpet
- Level: First
- Dimensions: 13.00 x 8.00
Bedroom
- Description: Flooring: Carpet
- Level: First
- Dimensions: 10.00 x 9.00
Bathroom
- Level: First
Bathroom
- Level: Lower
Kitchen
- Description: Flooring: Luxury Vinyl Tile
- Level: First
- Dimensions: 8.00 x 12.00
Living room
- Description: Flooring: Carpet
- Level: First
- Dimensions: 15.00 x 17.00
Recreation
- Level: Lower
Recreation
- Description: Flooring: Carpet
- Level: First
- Dimensions: 31.00 x 22.00
Heating
- Forced Air, Gas
Cooling
- Central Air
Appliances
- Included: Disposal, Oven, Range, Refrigerator
Features
- Basement: Full,Partially Finished
- Has fireplace: No
Interior area
- Total structure area: 2,009
- Total interior livable area: 2,009 sqft
- Finished area above ground: 2,009
Property
Parking
- Total spaces: 2
- Parking features: Attached, Garage, Garage Door Opener, Paved
- Attached garage spaces: 2
Accessibility
- Accessibility features: None
Features
- Levels: One
- Stories: 1
- Patio & porch: Deck, Patio
- Fencing: Wood
Lot
- Size: 0.31 Acres
Details
- Parcel number: 43181340
Construction
Type & style
- Home type: SingleFamily
- Architectural style: Ranch
- Property subtype: Single Family Residence
Materials
- Brick, Vinyl Siding
- Roof: Asphalt,Fiberglass
Condition
- Year built: 1996
Utilities & green energy
- Water: Public
Community & neighborhood
Location
- Region: Canton
- Subdivision: Central Manor
Other
Other facts
- Listing terms: Cash,Conventional,FHA,VA Loan
Price history
| Date | Event | Price |
|---|---|---|
| 10/27/2023 | Sold | $202,000+1.1%$101/sqft |
Source: | ||
| 9/26/2023 | Pending sale | $199,900$100/sqft |
Source: | ||
| 9/19/2023 | Listed for sale | $199,900+65.3%$100/sqft |
Source: | ||
| 10/25/2001 | Sold | $120,900+12.7%$60/sqft |
Source: Public Record | ||
| 12/15/1998 | Sold | $107,300+28.3%$53/sqft |
Source: Public Record | ||
Public tax history
| Year | Property taxes | Tax assessment |
|---|---|---|
| 2024 | $3,450 +28.7% | $74,140 +38.7% |
| 2023 | $2,680 -0.5% | $53,450 |
| 2022 | $2,694 -6.1% | $53,450 |
Find assessor info on the county website
Neighborhood: 44710
Nearby schools
GreatSchools rating
- 5/10Pfeiffer Intermediate SchoolGrades: 5-6Distance: 1.2 mi
- 6/10Edison Middle SchoolGrades: 7-8Distance: 1.2 mi
- 7/10Perry High SchoolGrades: 9-12Distance: 1.7 mi
Schools provided by the listing agent
- District: Perry LSD Stark- 7614
Source: MLS Now. This data may not be complete. We recommend contacting the local school district to confirm school assignments for this home.

Get pre-qualified for a loan
At Zillow Home Loans, we can pre-qualify you in as little as 5 minutes with no impact to your credit score.An equal housing lender. NMLS #10287.
Sell for more on Zillow
Get a free Zillow Showcase℠ listing and you could sell for .
$240,800
2% more+ $4,816
With Zillow Showcase(estimated)
$245,616
