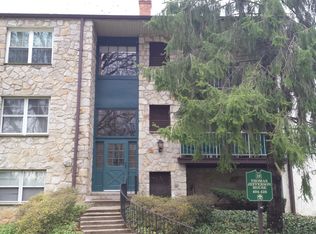Move right in to this completely renovated and greatly expanded 6 BR colonial in a wonderful Tredyffrin Twp ngbhd. This 4712 sq ft home has a great floor plan and dream rear yard that is perfect for family living and entertaining. The fin bsmt has a media rm, custom wet bar, workout area and half bath. The MBR has 2 w/i closets and a luxury bath w/steam shower and dbl cust vanity. There are 5 add~l BR~s on the 2nd fl ,as well as 2 beaut tiled baths and the convenient laundry. The gourmet cherry eat-in kitch is a chef~s delight with Thermador dbl ovens, gas cook top, Subzero, warm drw, granite, 2 lg pantries and desk area. The lg FR has gorg built-ins and gas FP & the adjoining sunrm has great views of the stunning Armond pool and spa, bucolic landscaping incl pond w/ waterfall, numerous patios and nice grassy area. Wood fl thruout most of house, 2 FP~s, great mudrm, top of line house audio plus surround sound in FR and Bsmt. New Eagle Elem/ TE Schools. Close to hwys, trains, shops, yet quiet and private.
This property is off market, which means it's not currently listed for sale or rent on Zillow. This may be different from what's available on other websites or public sources.
