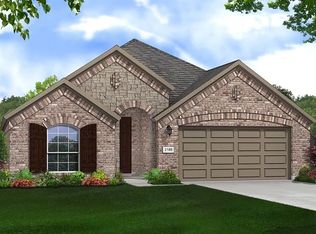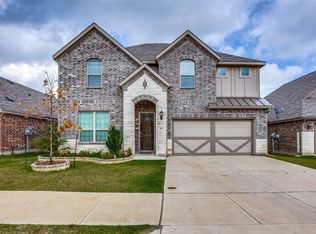Sold on 11/19/24
Price Unknown
460 Windy Knoll Rd, Fort Worth, TX 76028
5beds
2,731sqft
Single Family Residence
Built in 2020
6,490.44 Square Feet Lot
$413,900 Zestimate®
$--/sqft
$2,779 Estimated rent
Home value
$413,900
$381,000 - $447,000
$2,779/mo
Zestimate® history
Loading...
Owner options
Explore your selling options
What's special
GORGEOUS HOME on a corner lot boasts 5 bedrooms & 3 full baths. The minute you step into this home you will be greeted with bright natural light provided by an abundance of windows. The open floor plan and 5 bedrooms makes this home great for a big family or an entertainers dream. The living room is open to the second story. The kitchen and combined dining space provides a large island with breakfast bar seating, beautiful bright white cabinets & granite countertops with a tasteful splash of color backsplash. Around the corner is a built in desk with doubles as a coffee bar. The master suite is very private and tucked away from the common area of the home & includes an en suite with a relaxing garden tub, a separate tiled shower, dual vanities & an enormous closet. There is a secondary bedroom and another full bathroom downstairs. Upstairs you will find a family room, 3 additional bedrooms & a full bath with dual sinks & shower tub combo. Nice covered patio.
Zillow last checked: 8 hours ago
Listing updated: June 19, 2025 at 07:12pm
Listed by:
Jonathan Cook 0634613 817-675-3907,
Keller Williams Lonestar DFW 817-795-2500,
James Erwin 0684073 682-521-4925,
Realty Of America, LLC
Bought with:
Alden Karotkin
Burt Ladner Real Estate LLC
Source: NTREIS,MLS#: 20686618
Facts & features
Interior
Bedrooms & bathrooms
- Bedrooms: 5
- Bathrooms: 3
- Full bathrooms: 3
Primary bedroom
- Features: Ceiling Fan(s), Dual Sinks, Double Vanity, En Suite Bathroom, Garden Tub/Roman Tub, Separate Shower, Walk-In Closet(s)
- Level: First
- Dimensions: 0 x 0
Bedroom
- Level: First
- Dimensions: 0 x 0
Bedroom
- Level: Second
- Dimensions: 0 x 0
Bedroom
- Level: Second
- Dimensions: 0 x 0
Bedroom
- Level: Second
- Dimensions: 0 x 0
Family room
- Level: Second
- Dimensions: 0 x 0
Other
- Features: Built-in Features, Dual Sinks, Granite Counters, Stone Counters
- Level: Second
- Dimensions: 0 x 0
Other
- Features: Built-in Features, Granite Counters
- Level: First
- Dimensions: 0 x 0
Kitchen
- Features: Breakfast Bar, Built-in Features, Eat-in Kitchen, Granite Counters, Kitchen Island
- Level: First
- Dimensions: 0 x 0
Living room
- Features: Ceiling Fan(s)
- Level: First
- Dimensions: 0 x 0
Media room
- Level: Second
- Dimensions: 0 x 0
Heating
- Central, Natural Gas
Cooling
- Attic Fan, Central Air, Ceiling Fan(s), Electric
Appliances
- Included: Dishwasher, Disposal, Microwave
- Laundry: Laundry in Utility Room
Features
- Decorative/Designer Lighting Fixtures, Eat-in Kitchen, Granite Counters, High Speed Internet, Kitchen Island, Cable TV, Walk-In Closet(s)
- Flooring: Carpet, Ceramic Tile, Luxury Vinyl Plank
- Has basement: No
- Has fireplace: No
Interior area
- Total interior livable area: 2,731 sqft
Property
Parking
- Total spaces: 2
- Parking features: Driveway, Garage, Garage Door Opener
- Attached garage spaces: 2
- Has uncovered spaces: Yes
Features
- Levels: Two
- Stories: 2
- Patio & porch: Covered
- Exterior features: Rain Gutters
- Pool features: None
- Fencing: Privacy,Wood
Lot
- Size: 6,490 sqft
- Features: Back Yard, Lawn, Landscaped, Subdivision, Sprinkler System
Details
- Parcel number: 42451785
Construction
Type & style
- Home type: SingleFamily
- Architectural style: Traditional,Detached
- Property subtype: Single Family Residence
Materials
- Foundation: Slab
- Roof: Composition
Condition
- Year built: 2020
Utilities & green energy
- Sewer: Public Sewer
- Water: Public
- Utilities for property: Sewer Available, Water Available, Cable Available
Community & neighborhood
Security
- Security features: Security System Owned, Smoke Detector(s)
Location
- Region: Fort Worth
- Subdivision: Highpoint Hill
HOA & financial
HOA
- Has HOA: Yes
- HOA fee: $250 annually
- Services included: Association Management, Maintenance Grounds
- Association name: First Service Residential
- Association phone: 214-871-9700
Other
Other facts
- Listing terms: Cash,Conventional,FHA,VA Loan
Price history
| Date | Event | Price |
|---|---|---|
| 11/19/2024 | Sold | -- |
Source: NTREIS #20686618 | ||
| 9/30/2024 | Contingent | $430,000$157/sqft |
Source: NTREIS #20686618 | ||
| 9/30/2024 | Pending sale | $430,000$157/sqft |
Source: NTREIS #20686618 | ||
| 9/25/2024 | Listing removed | $430,000$157/sqft |
Source: NTREIS #20686618 | ||
| 8/28/2024 | Price change | $430,000-3.4%$157/sqft |
Source: NTREIS #20686618 | ||
Public tax history
| Year | Property taxes | Tax assessment |
|---|---|---|
| 2024 | $4,725 -10.5% | $399,946 -9.1% |
| 2023 | $5,279 +10.6% | $439,814 +21.4% |
| 2022 | $4,774 +9% | $362,186 +11.2% |
Find assessor info on the county website
Neighborhood: 76028
Nearby schools
GreatSchools rating
- 7/10Judy Hajek Elementary SchoolGrades: PK-5Distance: 0.6 mi
- 5/10Hughes Middle SchoolGrades: 6-8Distance: 2 mi
- 6/10Burleson High SchoolGrades: 9-12Distance: 3.2 mi
Schools provided by the listing agent
- Elementary: Judy Hajek
- Middle: Hughes
- High: Burleson
- District: Burleson ISD
Source: NTREIS. This data may not be complete. We recommend contacting the local school district to confirm school assignments for this home.
Get a cash offer in 3 minutes
Find out how much your home could sell for in as little as 3 minutes with a no-obligation cash offer.
Estimated market value
$413,900
Get a cash offer in 3 minutes
Find out how much your home could sell for in as little as 3 minutes with a no-obligation cash offer.
Estimated market value
$413,900

