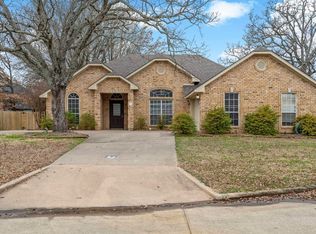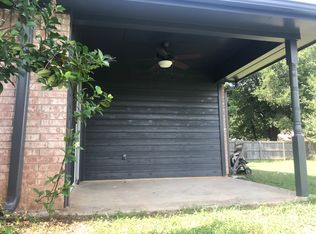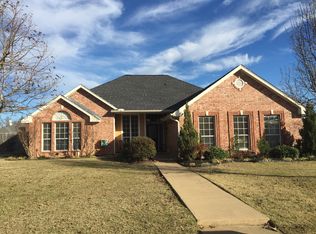Sold on 05/19/25
Price Unknown
460 Willow Cv, Reno, TX 75462
3beds
1,812sqft
Single Family Residence
Built in 2000
10,759.32 Square Feet Lot
$245,200 Zestimate®
$--/sqft
$1,819 Estimated rent
Home value
$245,200
Estimated sales range
Not available
$1,819/mo
Zestimate® history
Loading...
Owner options
Explore your selling options
What's special
This beautiful home in Reno, Texas, offers great curb appeal in a wonderful neighborhood, making it a fantastic location for living and working in the Paris, Texas area. The house features 3 bedrooms, 2 bathrooms, a 2-car garage, and a fully fenced backyard. The main living area welcomes you with huge vaulted ceilings and an open-concept layout. The kitchen is fantastic, complete with an island for prep space and seating, a separate built-in freezer, and a pantry. The dining room overlooks massive floor-to-ceiling windows with a view of the backyard. Off the kitchen, the breakfast room features the cutest bay window and leads to the utility room and mudroom that connects to the 2-car garage. The living room is centered around a beautiful brick fireplace, creating a cozy focal point. All three bedrooms are located on the north side of the home. The ensuite bathroom features a fabulous soaker tub and two walk-in closets. Don’t forget the hot tub on the back deck — perfect for relaxing evenings at home!
Zillow last checked: 8 hours ago
Listing updated: May 19, 2025 at 01:29pm
Listed by:
Leah Rolen 469-744-5309,
Keller Williams Legacy
Bought with:
NON MEMBER AGENT
Source: GTARMLS,MLS#: 24016418
Facts & features
Interior
Bedrooms & bathrooms
- Bedrooms: 3
- Bathrooms: 2
- Full bathrooms: 2
Primary bedroom
- Level: Main
Bedroom
- Features: Walk-In Closet(s)
- Level: Main
Bedroom 1
- Area: 180
- Dimensions: 15 x 12
Bedroom 2
- Area: 132
- Dimensions: 12 x 11
Bedroom 3
- Area: 132
- Dimensions: 12 x 11
Bathroom
- Features: Shower Only, Shower and Tub, Shower/Tub, Walk-In Closet(s), Separate Walk-In Closets, Ceramic Tile
Dining room
- Area: 110
- Dimensions: 11 x 10
Kitchen
- Features: Kitchen/Eating Combo, Breakfast Room, Breakfast Bar
- Area: 165
- Dimensions: 11 x 15
Living room
- Area: 320
- Dimensions: 16 x 20
Heating
- Central/Electric
Cooling
- Central Electric
Appliances
- Included: Range/Oven-Electric, Dishwasher, Disposal, Microwave, Refrigerator, Electric Water Heater
Features
- Ceiling Fan(s), Vaulted Ceiling(s), Pantry
- Flooring: Carpet, Tile, Vinyl
- Windows: Blinds
- Number of fireplaces: 1
- Fireplace features: One Wood Burning, Brick
Interior area
- Total structure area: 1,812
- Total interior livable area: 1,812 sqft
Property
Parking
- Total spaces: 2
- Parking features: Door w/Opener w/Controls, Garage Faces Front
- Garage spaces: 2
- Has uncovered spaces: Yes
- Details: Garage Size: 19x19x8
Features
- Levels: One
- Stories: 1
- Patio & porch: Porch
- Pool features: None
- Has spa: Yes
- Spa features: Bath
- Fencing: Wood
Lot
- Size: 10,759 sqft
- Dimensions: 86' x 125'
- Features: Subdivision Lot, Rectangular Lot
Details
- Additional structures: None
- Parcel number: 110979
- Special conditions: None
Construction
Type & style
- Home type: SingleFamily
- Architectural style: Cottage,Traditional
- Property subtype: Single Family Residence
Materials
- Brick and Stone
- Foundation: Slab
- Roof: Composition
Condition
- Year built: 2000
Utilities & green energy
- Sewer: Public Sewer
- Water: Public, Company: City
- Utilities for property: Underground Utilities, Water Available, Water Connected, Cable Connected, Cable Internet, Cable Available
Community & neighborhood
Security
- Security features: Smoke Detector(s)
Location
- Region: Reno
- Subdivision: Turtle Creek Ii-D
Other
Other facts
- Listing terms: Conventional,FHA,VA Loan,Cash,Other/See Remarks
- Road surface type: Paved, All Weather Surface
Price history
| Date | Event | Price |
|---|---|---|
| 5/19/2025 | Sold | -- |
Source: | ||
| 4/18/2025 | Pending sale | $245,000$135/sqft |
Source: NTREIS #20791457 Report a problem | ||
| 4/13/2025 | Contingent | $245,000$135/sqft |
Source: NTREIS #20791457 Report a problem | ||
| 4/13/2025 | Pending sale | $245,000$135/sqft |
Source: | ||
| 4/10/2025 | Price change | $245,000-5.7%$135/sqft |
Source: | ||
Public tax history
| Year | Property taxes | Tax assessment |
|---|---|---|
| 2024 | $4,261 +2.5% | $243,930 +5.2% |
| 2023 | $4,158 +9.6% | $231,910 +22.8% |
| 2022 | $3,794 +21.2% | $188,870 +25.3% |
Find assessor info on the county website
Neighborhood: 75462
Nearby schools
GreatSchools rating
- NAW L Higgins Elementary SchoolGrades: PK-1Distance: 4.7 mi
- 5/10Frank Stone Middle SchoolGrades: 6-8Distance: 4.7 mi
- 6/10North Lamar High SchoolGrades: 9-12Distance: 4.9 mi
Schools provided by the listing agent
- Elementary: W L Higgins Elementary
- Middle: Stone
- High: North Lamar
Source: GTARMLS. This data may not be complete. We recommend contacting the local school district to confirm school assignments for this home.
Sell for more on Zillow
Get a free Zillow Showcase℠ listing and you could sell for .
$245,200
2% more+ $4,904
With Zillow Showcase(estimated)
$250,104

