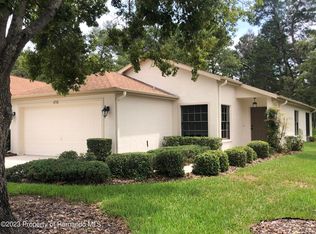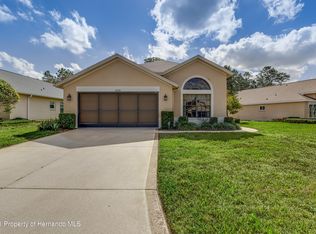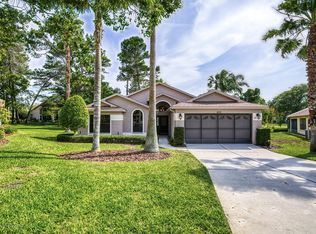Sold for $270,000 on 07/28/25
$270,000
460 Wedgefield Dr, Spring Hill, FL 34609
3beds
1,697sqft
Single Family Residence
Built in 1998
8,712 Square Feet Lot
$263,600 Zestimate®
$159/sqft
$1,987 Estimated rent
Home value
$263,600
$232,000 - $298,000
$1,987/mo
Zestimate® history
Loading...
Owner options
Explore your selling options
What's special
3/2/2, MAINTAINED NIGHTINGALE MODEL, IN THE WELLINGTON, A 55+ COMMUNITY: EXTERIOR FEATURES:
This HOA maintained home is located at the end of a quiet cul de sac.
It has great curb appeal, meticulously landscaped.
The driveway and walkways are all pavered.
The homes exterior was freshly painted in 2022.
It was reroofed in 2015 and had a new HVAC system installed in 2021.
The double front doors have security screen doors.
100% energy efficient, NEW SOUTH eVantage windows.
There's a pavered patio in the rear of the home off the lanai.
With peaceful, green views for your enjoyment.
Interior Features:
Upon entering you'll notice the tile foyer, coat closet and updated light fixture.
There's newly installed 100% waterproof vinyl flooring in a wood plank pattern throughout. The wet areas are all tile. No carpeting.
Off to the left is a formal dining room, bathed in natural light from the triple, arched windows and a mirrored wall creating the illusion of added spaciousness.
Off to the right and surrounded by a breakfast bar that can accommodate four stools is the eat in kitchen with marble counter tops, track lighting newer appliances and plenty of cabinet space.
The indoor laundry is conveniently located just off the dining area featuring a washer, dryer and laundry sink and cabinets.
The family room is huge with its vaulted ceilings, ceiling fan / light fixture and sun bathed sliders and views out the lanai to the park like backyard.
The master suite can accommodate a king size set, has two closets, one a walk in and a master bath with a double sink and make up table vanity. There's a snail shower with grab rail for safety.
There are two additional bedrooms, one currently used as a combination den and guest room, separated by a guest bath with a newly installed walk in shower also with safety grab rails.
Lanai and other features:
Lanai has a tiled floor, acrylic windows all the way up to the vaulted ceiling. Breathtaking.
There's a large pavered patio for sunning or just relaxing or reading.
There is a two car garage with garage door opener.
Come see this fabulous listing and explore the stunning community, known for its wide, beautifully landscaped streets and sidewalks. Enjoy peace of mind with a 24-hour manned security gatehouse. Residents have access to a year-round heated pool, bar and grill, tennis and pickleball courts, a billiard room, a library and computer center, bocce courts, and numerous social events. Experience the Wellington lifestyle at its finest.
Zillow last checked: 8 hours ago
Listing updated: July 30, 2025 at 08:01am
Listed by:
John Sullivan 352-428-1383,
Exit Success Realty
Bought with:
PAID RECIPROCAL
Paid Reciprocal Office
Source: HCMLS,MLS#: 2253727
Facts & features
Interior
Bedrooms & bathrooms
- Bedrooms: 3
- Bathrooms: 2
- Full bathrooms: 2
Heating
- Heat Pump
Cooling
- Central Air, Electric
Appliances
- Included: Dishwasher, Disposal, Dryer, Electric Range, Electric Water Heater, Microwave, Refrigerator, Washer
- Laundry: Electric Dryer Hookup, In Unit, Sink, Washer Hookup
Features
- Breakfast Bar, Breakfast Nook, Ceiling Fan(s), Double Vanity, Open Floorplan, Primary Bathroom - Shower No Tub, Split Bedrooms, Vaulted Ceiling(s), Walk-In Closet(s)
- Flooring: Tile, Vinyl
- Has fireplace: No
Interior area
- Total structure area: 1,697
- Total interior livable area: 1,697 sqft
Property
Parking
- Total spaces: 2
- Parking features: Attached, Garage, Garage Door Opener
- Attached garage spaces: 2
Features
- Levels: One
- Stories: 1
Lot
- Size: 8,712 sqft
- Features: Cul-De-Sac
Details
- Parcel number: R31 223 18 3504 0000 1910
- Zoning: PDP
- Zoning description: PUD
- Special conditions: Standard
Construction
Type & style
- Home type: SingleFamily
- Property subtype: Single Family Residence
Materials
- Block, Stucco
- Roof: Shingle
Condition
- Updated/Remodeled
- New construction: No
- Year built: 1998
Utilities & green energy
- Electric: Underground
- Sewer: Public Sewer
- Water: Public
- Utilities for property: Cable Connected, Electricity Connected, Sewer Connected, Water Connected
Green energy
- Energy efficient items: Windows
Community & neighborhood
Security
- Security features: 24 Hour Security, Gated with Guard, Smoke Detector(s)
Senior living
- Senior community: Yes
Location
- Region: Spring Hill
- Subdivision: Wellington At Seven Hills Ph 2
HOA & financial
HOA
- Has HOA: Yes
- HOA fee: $225 monthly
- Amenities included: Cable TV, Clubhouse, Fitness Center, Gated, Maintenance Grounds, Management, Pickleball, Pool, Security, Spa/Hot Tub, Tennis Court(s)
- Services included: Cable TV, Internet, Maintenance Grounds, Security, Other
- Second HOA fee: $204 monthly
Other
Other facts
- Listing terms: Cash,Conventional,VA Loan
- Road surface type: Paved
Price history
| Date | Event | Price |
|---|---|---|
| 7/28/2025 | Sold | $270,000-7.7%$159/sqft |
Source: | ||
| 7/2/2025 | Pending sale | $292,500$172/sqft |
Source: | ||
| 6/15/2025 | Price change | $292,500-6.8%$172/sqft |
Source: | ||
| 5/26/2025 | Listed for sale | $314,000+109.5%$185/sqft |
Source: | ||
| 10/3/2010 | Listing removed | $149,900$88/sqft |
Source: EXIT SUCCESS REALTY #2113146 | ||
Public tax history
| Year | Property taxes | Tax assessment |
|---|---|---|
| 2024 | $1,957 +4.5% | $126,366 +3% |
| 2023 | $1,873 +5.2% | $122,685 +3% |
| 2022 | $1,780 +0.5% | $119,112 +3% |
Find assessor info on the county website
Neighborhood: 34609
Nearby schools
GreatSchools rating
- 6/10Suncoast Elementary SchoolGrades: PK-5Distance: 0.6 mi
- 5/10Powell Middle SchoolGrades: 6-8Distance: 4.3 mi
- 4/10Frank W. Springstead High SchoolGrades: 9-12Distance: 2.6 mi
Schools provided by the listing agent
- Elementary: Suncoast
- Middle: Powell
- High: Springstead
Source: HCMLS. This data may not be complete. We recommend contacting the local school district to confirm school assignments for this home.
Get a cash offer in 3 minutes
Find out how much your home could sell for in as little as 3 minutes with a no-obligation cash offer.
Estimated market value
$263,600
Get a cash offer in 3 minutes
Find out how much your home could sell for in as little as 3 minutes with a no-obligation cash offer.
Estimated market value
$263,600


