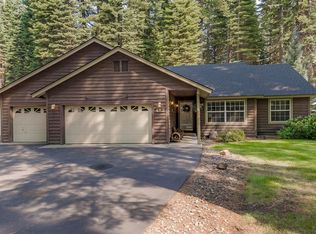Sold for $657,560
$657,560
460 Wagon Rd, Chester, CA 96020
4beds
2,444sqft
Single Family Residence
Built in 1994
0.82 Acres Lot
$672,000 Zestimate®
$269/sqft
$2,830 Estimated rent
Home value
$672,000
Estimated sales range
Not available
$2,830/mo
Zestimate® history
Loading...
Owner options
Explore your selling options
What's special
Stunning Home on Nearly an Acre in Desirable Martin Ranch! Perfectly situated on a level, beautifully landscaped lot, this 4-bedroom, 3-bathroom home offers the ideal mountain retreat. Step inside to a grand entryway with brand new solid oak flooring, leading to two spacious living areas — perfect for family gatherings and entertaining. The central kitchen features granite countertops, tile flooring, and seamless access to the dining area. The expansive primary suite boasts a huge walk-in closet and an ensuite bathroom complete with a relaxing spa tub and separate stall shower. Enjoy dining and entertaining this summer on the private rear deck, surrounded by towering pines. This property is truly turnkey, featuring a fantastic children's playground, a charming bunkhouse, covered wood storage, and a 6-person spa under a custom gazebo. In addition to attached garage, the detached carport offers ample space for boat or RV parking, with additional storage throughout. Recent upgrades include a new 18KW auto transfer generator, updated electrical panel, a one-year-old composition roof, three heat sources, and air conditioning for year-round comfort. Located in the highly sought-after Martin Ranch area of Chester, this iconic property is the perfect full-time residence or getaway in the beautiful mountains!
Zillow last checked: 8 hours ago
Listing updated: September 11, 2025 at 06:18pm
Listed by:
JAY SABELMAN 530-596-3303,
CHASE INTERNATIONAL LAKE ALMANOR BROKERS
Bought with:
WENDI K DURKIN, DRE #01194091
BERKSHIRE HATHAWAY HOMESERVICES LAKE ALMANOR RE
, DRE #null
Source: Plumas AOR,MLS#: 20250383
Facts & features
Interior
Bedrooms & bathrooms
- Bedrooms: 4
- Bathrooms: 3
- Full bathrooms: 3
Heating
- Central, Forced Air, Propane, Oil, Wood Stove
Cooling
- Central Air, Ceiling Fan(s)
Appliances
- Included: Built-In Oven, Dishwasher, Electric Oven, Electric Range, Disposal, Microwave, Refrigerator, Propane Water Heater
- Laundry: Washer Hookup, Electric Dryer Hookup
Features
- Bathtub, Electric Range Connection, Bath in Primary Bedroom, Stall Shower, Tub Shower, Walk-In Closet(s), Window Treatments, Entrance Foyer, Utility Room
- Flooring: Carpet, Hardwood, Vinyl
- Windows: Double Pane Windows
- Basement: None
- Attic: Crawl Space
- Has fireplace: Yes
- Fireplace features: Wood Burning Stove
Interior area
- Total interior livable area: 2,444 sqft
Property
Parking
- Total spaces: 4
- Parking features: Asphalt, Off Street, Detached Carport, Garage Door Opener
- Attached garage spaces: 2
- Carport spaces: 2
- Covered spaces: 4
- Details: Off-Street Parking
Features
- Levels: Two
- Stories: 2
- Patio & porch: Deck, Porch
- Exterior features: Deck, Sprinkler/Irrigation, Landscaping, Lighting, Porch, Private Yard, Rain Gutters
- Fencing: Other,Partial
- Has view: Yes
- View description: Scenic
Lot
- Size: 0.82 Acres
- Features: Sprinklers In Rear, Level, Trees Large Size
- Topography: Level
- Residential vegetation: Mixed
Details
- Parcel number: 100440010
- Other equipment: Generator
Construction
Type & style
- Home type: SingleFamily
- Property subtype: Single Family Residence
Materials
- Frame, Hardboard, Stick Built
- Foundation: Concrete Perimeter
- Roof: Composition
Condition
- New construction: No
- Year built: 1994
Utilities & green energy
- Electric: Generator
- Sewer: Public Sewer
- Utilities for property: Propane, Sewer Available, Water Available
Community & neighborhood
Security
- Security features: Carbon Monoxide Detector(s)
Community
- Community features: Home Owners Association
Location
- Region: Chester
Other
Other facts
- Listing agreement: Exclusive Right To Sell
- Listing terms: Cash,Cash to New Loan
- Road surface type: Paved
Price history
| Date | Event | Price |
|---|---|---|
| 8/15/2025 | Sold | $657,560-5.4%$269/sqft |
Source: | ||
| 7/2/2025 | Pending sale | $695,000$284/sqft |
Source: | ||
| 6/29/2025 | Price change | $695,000-4.1%$284/sqft |
Source: | ||
| 4/28/2025 | Listed for sale | $725,000+61.1%$297/sqft |
Source: | ||
| 7/6/2020 | Sold | $450,000-4.1%$184/sqft |
Source: | ||
Public tax history
| Year | Property taxes | Tax assessment |
|---|---|---|
| 2025 | $5,485 -0.5% | $487,091 +2% |
| 2024 | $5,514 +10% | $477,542 +2% |
| 2023 | $5,015 +0.3% | $468,180 +2% |
Find assessor info on the county website
Neighborhood: 96020
Nearby schools
GreatSchools rating
- 8/10Chester Elementary SchoolGrades: K-6Distance: 0.9 mi
- 4/10Chester Junior/Senior High SchoolGrades: 7-12Distance: 1.1 mi
- 1/10Indian Valley Elementary SchoolGrades: K-6Distance: 19.6 mi
Get pre-qualified for a loan
At Zillow Home Loans, we can pre-qualify you in as little as 5 minutes with no impact to your credit score.An equal housing lender. NMLS #10287.
