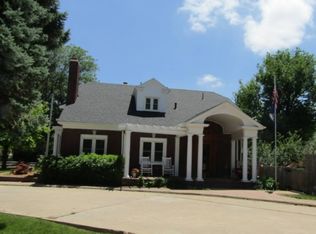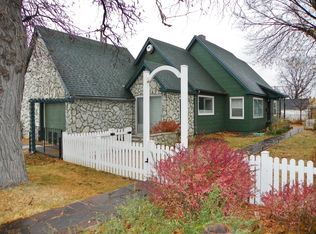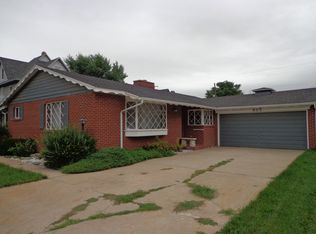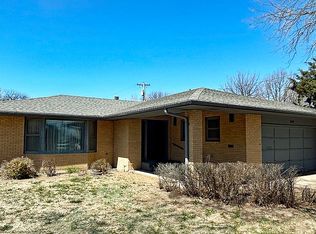This lovely traditional home just came on the market. If you love older homes, this is one you will want to view! The beauty and timeless charm of a home from yesterday, begins at the large, inviting front porch and continues throughout each room. The living room is full of windows and the fireplace with built-ins on each side will certainly be the focal point of the room. Plenty of floor space to place most furniture pieces easily. The dining room is in the center of the home. This room will be wonderful for family dinners and holiday gatherings. The room has a full wall of windows and there is an access door to the front porch. The galley style kitchen is situated between the breakfast nook and the rear mud room. The breakfast nook with a full wall of windows will be the popular spot to have morning coffee or afternoon tea. A room that can be decorated giving it the appeal to sit and just relax. There are three bedrooms on the main floor and one bath. However, the basement offers two additional bedrooms, bath and a family room. There is plenty of rear yard space, where you can create outdoor living areas and place for the kids and the family furry pets to run and play. This is a home with affordable style, and a home that you can easily fall in love with and make your "HOME STORY" begin!
This property is off market, which means it's not currently listed for sale or rent on Zillow. This may be different from what's available on other websites or public sources.




