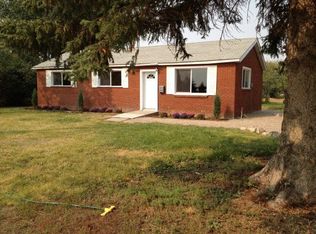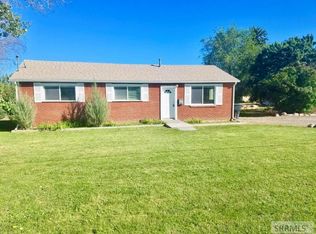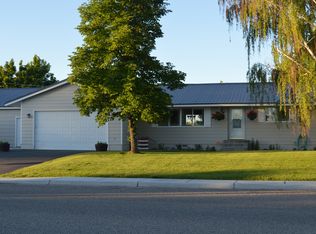This 1028 square foot single family home has 4 bedrooms and 1.0 bathrooms. This home is located at 460 W 1 N, Rigby, ID 83442.
This property is off market, which means it's not currently listed for sale or rent on Zillow. This may be different from what's available on other websites or public sources.


