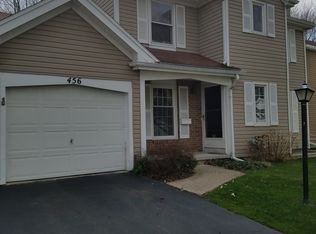Closed
$162,200
460 Upper Valley Rd, Rochester, NY 14624
2beds
1,160sqft
Townhouse
Built in 1978
3,920.4 Square Feet Lot
$191,500 Zestimate®
$140/sqft
$1,893 Estimated rent
Maximize your home sale
Get more eyes on your listing so you can sell faster and for more.
Home value
$191,500
$178,000 - $205,000
$1,893/mo
Zestimate® history
Loading...
Owner options
Explore your selling options
What's special
FANTASTIC, PRIVATE location in Hidden Valley! Located at the end of Upper Valley Rd, with no one behind you, or in front of you! PLENTY of overflow parking too! This unit isn't too shabby either with GLEAMING hardwood floors, fireplaced living room, SPACIOUS dining area & GREAT working kitchen! Up you will find the HUGE primary bedroom with sink/dressing area, TWO double closets & PERSONAL entrance to the main bath. The second bedroom offers good space & storage as well! The basement is UNTAPPED potential w/an egress window! Enjoy A/C, vinyl windows, a LARGE 2 car garage & a quiet deck area too! Hidden Valley is a RESORT-like community featuring a clubhouse w/tennis, INDOOR pool, racquetball, sauna, meeting rooms, kitchen/party room space, etc! With all of your exterior maintenance done for you, just turn the key and GO! Delayed negotiations 8/26/2024 at 3PM
Zillow last checked: 8 hours ago
Listing updated: October 13, 2024 at 12:57pm
Listed by:
Carla J. Rosati 585-738-1210,
RE/MAX Realty Group
Bought with:
Tina M. Zwetsch, 40ZW0961289
Blue Arrow Real Estate
Source: NYSAMLSs,MLS#: R1559715 Originating MLS: Rochester
Originating MLS: Rochester
Facts & features
Interior
Bedrooms & bathrooms
- Bedrooms: 2
- Bathrooms: 2
- Full bathrooms: 1
- 1/2 bathrooms: 1
- Main level bathrooms: 1
Heating
- Gas
Cooling
- Central Air
Appliances
- Included: Dryer, Free-Standing Range, Gas Water Heater, Oven, Refrigerator, Washer
- Laundry: In Basement
Features
- Separate/Formal Dining Room, Entrance Foyer, Separate/Formal Living Room, Sliding Glass Door(s)
- Flooring: Hardwood, Varies
- Doors: Sliding Doors
- Windows: Thermal Windows
- Basement: Egress Windows,Full
- Has fireplace: No
Interior area
- Total structure area: 1,160
- Total interior livable area: 1,160 sqft
Property
Parking
- Total spaces: 1
- Parking features: Attached, Garage, Other, See Remarks, Garage Door Opener
- Attached garage spaces: 1
Features
- Levels: Two
- Stories: 2
- Patio & porch: Open, Porch
- Exterior features: Private Yard, See Remarks, Tennis Court(s)
- Pool features: Association, Community
Lot
- Size: 3,920 sqft
- Features: Irregular Lot, Residential Lot, Wooded
Details
- Parcel number: 2626001330800002001460
- Special conditions: Estate
Construction
Type & style
- Home type: Townhouse
- Property subtype: Townhouse
Materials
- Aluminum Siding, Steel Siding, Vinyl Siding, Copper Plumbing
- Roof: Asphalt
Condition
- Resale
- Year built: 1978
Utilities & green energy
- Electric: Circuit Breakers
- Sewer: Connected
- Water: Connected, Public
- Utilities for property: Cable Available, Sewer Connected, Water Connected
Community & neighborhood
Location
- Region: Rochester
HOA & financial
HOA
- HOA fee: $350 monthly
- Amenities included: Clubhouse, Community Kitchen, Fitness Center, Pool, Tennis Court(s)
- Services included: Common Area Maintenance, Common Area Insurance, Insurance, Maintenance Structure, Reserve Fund, Snow Removal, Trash
- Association name: Kenrick Corp
- Association phone: 585-424-1540
Other
Other facts
- Listing terms: Cash,Conventional,FHA,VA Loan
Price history
| Date | Event | Price |
|---|---|---|
| 10/11/2024 | Sold | $162,200+8.2%$140/sqft |
Source: | ||
| 8/28/2024 | Pending sale | $149,900$129/sqft |
Source: | ||
| 8/19/2024 | Listed for sale | $149,900$129/sqft |
Source: | ||
Public tax history
| Year | Property taxes | Tax assessment |
|---|---|---|
| 2024 | -- | $114,200 |
| 2023 | -- | $114,200 |
| 2022 | -- | $114,200 |
Find assessor info on the county website
Neighborhood: 14624
Nearby schools
GreatSchools rating
- 8/10Florence Brasser SchoolGrades: K-5Distance: 1.2 mi
- 5/10Gates Chili Middle SchoolGrades: 6-8Distance: 1.4 mi
- 4/10Gates Chili High SchoolGrades: 9-12Distance: 1.5 mi
Schools provided by the listing agent
- District: Gates Chili
Source: NYSAMLSs. This data may not be complete. We recommend contacting the local school district to confirm school assignments for this home.
