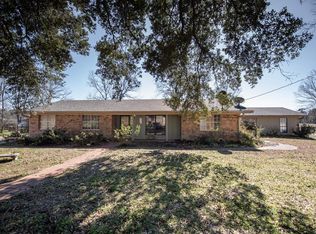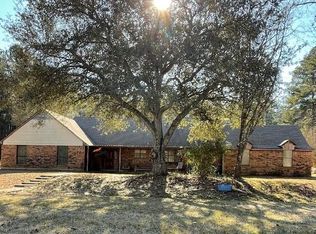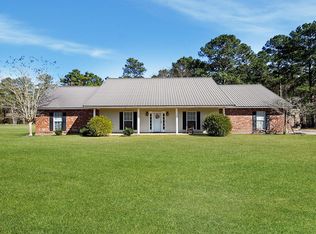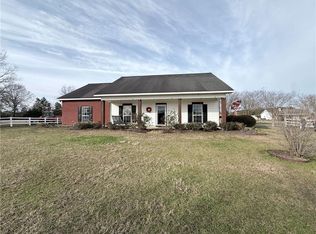Welcome to this charming 3-bedroom, 2-bathroom home nestled on 26.5 acres of picturesque land. Priced at $360,000, this property offers a unique blend of comfort and rural tranquility. Enjoy fishing in your private pond, and appreciate the convenience of a Generac generator for peace of mind during any weather. For those who value outdoor space, the property features a spacious 30 x 42 barn equipped with its own 200-amp breaker, along with three additional sheds for ample storage or workspace. The land is home to mature fig, pecan, and persimmon trees, adding to the serene country atmosphere. Don't miss the opportunity to own this beautiful slice of Louisiana.
For sale
Street View
$340,000
460 Tyler Rd, Oakdale, LA 71463
3beds
2,008sqft
Est.:
Single Family Residence
Built in 1968
-- sqft lot
$301,700 Zestimate®
$169/sqft
$-- HOA
What's special
Private pond
- 425 days |
- 210 |
- 0 |
Zillow last checked: 8 hours ago
Listed by:
Ally Real Estate 318-319-0859
Source: BHHS broker feed,MLS#: CN2469479
Tour with a local agent
Facts & features
Interior
Bedrooms & bathrooms
- Bedrooms: 3
- Bathrooms: 4
- Full bathrooms: 2
- 1/2 bathrooms: 2
Cooling
- Central Air
Appliances
- Included: Microwave, Refrigerator
Features
- Has basement: No
Interior area
- Total structure area: 2,008
- Total interior livable area: 2,008 sqft
Property
Features
- On waterfront: Yes
- Waterfront features: Waterfront
- Frontage type: Waterfront
Details
- Parcel number: 0500010150
Construction
Type & style
- Home type: SingleFamily
- Property subtype: Single Family Residence
Materials
- Brick
- Roof: Asphalt
Condition
- Year built: 1968
Community & HOA
Location
- Region: Oakdale
Financial & listing details
- Price per square foot: $169/sqft
- Tax assessed value: $74,400
- Date on market: 12/13/2024
- Lease term: Contact For Details
Estimated market value
$301,700
Estimated sales range
Not available
$1,792/mo
Price history
Price history
| Date | Event | Price |
|---|---|---|
| 9/18/2025 | Sold | -- |
Source: SWLAR #SWL25003977 Report a problem | ||
| 8/12/2025 | Pending sale | $320,000-5.9%$159/sqft |
Source: SWLAR #SWL25003977 Report a problem | ||
| 7/26/2025 | Price change | $340,000+6.3%$169/sqft |
Source: BHHS broker feed #CN2469479 Report a problem | ||
| 7/15/2025 | Listed for sale | $320,000$159/sqft |
Source: SWLAR #SWL25003977 Report a problem | ||
| 7/10/2025 | Pending sale | $320,000$159/sqft |
Source: Greater Southern MLS #SWL25003977 Report a problem | ||
Public tax history
Public tax history
| Year | Property taxes | Tax assessment |
|---|---|---|
| 2024 | -- | $7,440 |
| 2023 | -- | $7,440 -0.4% |
| 2022 | -- | $7,470 |
Find assessor info on the county website
BuyAbility℠ payment
Est. payment
$1,795/mo
Principal & interest
$1625
Home insurance
$119
Property taxes
$51
Climate risks
Neighborhood: 71463
Nearby schools
GreatSchools rating
- 4/10Oakdale Middle SchoolGrades: 5-8Distance: 2.6 mi
- 5/10Oakdale High SchoolGrades: 8-12Distance: 2.6 mi
- 8/10Oakdale Elementary SchoolGrades: PK-4Distance: 4 mi
- Loading
- Loading




