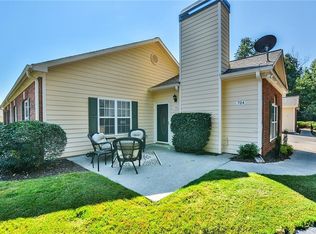55 and up community close to downtown Cumming. New floors and kitchen. Close to tons of shopping and recreation. Only a few miles from Lake Lanier. Comes with a 1 year Home Warranty. Priced to move fast! Come see it today.
This property is off market, which means it's not currently listed for sale or rent on Zillow. This may be different from what's available on other websites or public sources.
