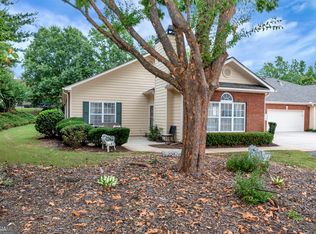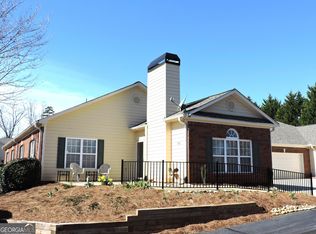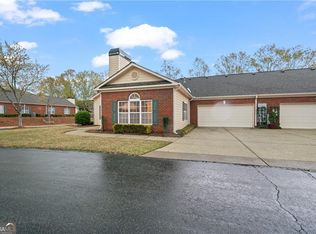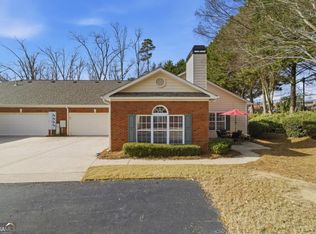Closed
$389,900
460 Tribble Gap Rd APT 603, Cumming, GA 30040
2beds
1,520sqft
Condominium
Built in 2001
-- sqft lot
$383,800 Zestimate®
$257/sqft
$1,925 Estimated rent
Home value
$383,800
$361,000 - $411,000
$1,925/mo
Zestimate® history
Loading...
Owner options
Explore your selling options
What's special
Experience Vibrant 55+ Living in Tribble Gap Corners! Step into your dream home in Tribble Gap Corners, a premier 55+ active adult gated community designed for resort-style living. This lovely 2-bedroom, 2-bathroom residence with SUNROOM offers a spacious and open floor plan, perfect for comfortable living and entertaining. Enjoy the ease of a low-maintenance lifestyle, with exterior upkeep and landscaping taken care of, freeing you to savor all the amenities the community has to offer. Conveniently located near shopping, dining, and healthcare facilities, you'll have everything you need right at your fingertips. Don't miss this rare opportunity to live your best life in Tribble Gap Corners! Discover the unparalleled lifestyle awaiting you.
Zillow last checked: 8 hours ago
Listing updated: August 27, 2025 at 06:47am
Listed by:
Jill A Williamson 770-695-3437,
Century 21 Results
Bought with:
Diane A White, 233078
Hester Group, REALTORS
Source: GAMLS,MLS#: 10564777
Facts & features
Interior
Bedrooms & bathrooms
- Bedrooms: 2
- Bathrooms: 2
- Full bathrooms: 2
- Main level bathrooms: 2
- Main level bedrooms: 2
Kitchen
- Features: Solid Surface Counters
Heating
- Natural Gas
Cooling
- Ceiling Fan(s), Central Air
Appliances
- Included: Dishwasher, Dryer, Microwave, Oven/Range (Combo), Refrigerator, Stainless Steel Appliance(s), Washer
- Laundry: Other
Features
- Bookcases, Double Vanity, Master On Main Level, Other, Walk-In Closet(s)
- Flooring: Carpet, Hardwood, Tile
- Windows: Double Pane Windows
- Basement: None
- Number of fireplaces: 1
- Fireplace features: Family Room
- Common walls with other units/homes: 1 Common Wall
Interior area
- Total structure area: 1,520
- Total interior livable area: 1,520 sqft
- Finished area above ground: 1,520
- Finished area below ground: 0
Property
Parking
- Total spaces: 2
- Parking features: Attached, Garage, Garage Door Opener, Kitchen Level, Side/Rear Entrance
- Has attached garage: Yes
Accessibility
- Accessibility features: Accessible Entrance
Features
- Levels: One
- Stories: 1
- Patio & porch: Patio
- Body of water: None
Lot
- Size: 2,134 sqft
- Features: Level
Details
- Parcel number: C15 169
- Other equipment: Intercom
Construction
Type & style
- Home type: Condo
- Architectural style: Traditional
- Property subtype: Condominium
- Attached to another structure: Yes
Materials
- Brick, Wood Siding
- Foundation: Slab
- Roof: Composition
Condition
- Resale
- New construction: No
- Year built: 2001
Utilities & green energy
- Sewer: Public Sewer
- Water: Public
- Utilities for property: Cable Available, Electricity Available, Natural Gas Available, Sewer Available, Water Available
Community & neighborhood
Security
- Security features: Smoke Detector(s)
Community
- Community features: Clubhouse, Pool, Street Lights
Location
- Region: Cumming
- Subdivision: Tribble Gap Corners
HOA & financial
HOA
- Has HOA: Yes
- HOA fee: $3,696 annually
- Services included: Maintenance Structure, Maintenance Grounds, Pest Control, Swimming, Trash, Water
Other
Other facts
- Listing agreement: Exclusive Right To Sell
Price history
| Date | Event | Price |
|---|---|---|
| 8/26/2025 | Sold | $389,900$257/sqft |
Source: | ||
| 7/29/2025 | Pending sale | $389,900$257/sqft |
Source: | ||
| 7/15/2025 | Listed for sale | $389,900+159.9%$257/sqft |
Source: | ||
| 5/23/2011 | Sold | $150,000-8.3%$99/sqft |
Source: Public Record Report a problem | ||
| 2/20/2002 | Sold | $163,600$108/sqft |
Source: Public Record Report a problem | ||
Public tax history
| Year | Property taxes | Tax assessment |
|---|---|---|
| 2024 | $463 +32.5% | $138,960 +14.9% |
| 2023 | $349 -24.2% | $120,888 +14% |
| 2022 | $461 +2.9% | $106,000 +15.1% |
Find assessor info on the county website
Neighborhood: 30040
Nearby schools
GreatSchools rating
- 5/10Cumming Elementary SchoolGrades: PK-5Distance: 0.5 mi
- 5/10Otwell Middle SchoolGrades: 6-8Distance: 0.3 mi
- 8/10Forsyth Central High SchoolGrades: 9-12Distance: 0.2 mi
Schools provided by the listing agent
- Elementary: Cumming
- Middle: Otwell
- High: Forsyth Central
Source: GAMLS. This data may not be complete. We recommend contacting the local school district to confirm school assignments for this home.
Get a cash offer in 3 minutes
Find out how much your home could sell for in as little as 3 minutes with a no-obligation cash offer.
Estimated market value
$383,800



