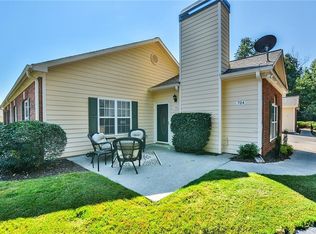Upgrades Recently Completed: New Roof on entire complex paid by HOA Outside maintenance, water, trash, pest control, outside insurance, lawn, pool and clubhouse paid by HOA Inside New: microwave, fixtures in both bathrooms, entire inside freshly painted and garage door opener. Coming Soon: New: dishwasher, hot water heater, floor coverings, heating & air-inside/outside, dining area light fixture, kitchen granite counter tops, kitchen cabinets painted white, all door knobs replaced with brush nickel, all outside screens replaced. 55+ community, nice pool, and clubhouse. gated entry is open during day, closed at night. VACANT show anytime. More pictures will be available after the floors go in.
This property is off market, which means it's not currently listed for sale or rent on Zillow. This may be different from what's available on other websites or public sources.
