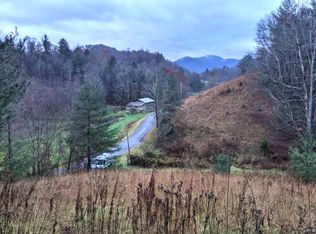Charming Craftsman-style farmhouse, spacious herringbone patterned wood barns, fenced pastures, triple bay garage, multi-run dog house, a bonus mountaintop cabin - this 50+ acre former working farm is a rare find. The picture perfect mountain homestead near the Tennessee/North Carolina border offers privacy, nature, amenities and a peaceful creek that runs past a custom-designed gazebo with built-in outside grill and patio. A wide front porch welcomes you into the home that offers a sunny living room with cozy fireplace, dining room featuring an oversized bay window, a large master bedroom suite with updated, expansive private bath, full second bathroom/guest bath and laundry room on the main level. The updated and elegant kitchen is perfect for the gourmet cook who will treasure its built-in and bright breakfast room. Both sit just feet from a unique sun patio built with hand-hewn wood harvested on the property. The second floor includes two full-sized bedrooms, sitting and work areas, plus finished storage. Outside, several barns sit ready for use again on a working goat and sheep farm. Gates separate the fields that include open pasture and shaded hillside areas. One of the barns features a built-in office with electricity. The property's expansive garage easily houses several vehicles, a workshop, a shelved canning room and all of the yard and farm equipment you'll ever need. The garage's second story is wide open for massive storage or extra space. A well-maintained tractor, gator, mower, farm implements and all tools used to care for the property are all on-site and available as an additional purchase. Hidden atop the property's forested hillside is a cabin in the woods - perfect for a family getaway, hunting weekend or romantic escape. The cabin's open floor plan, magnificent fireplace and wraparound porch offers peaceful moments surrounded by trees and wildlife. This unique home/farm/forest property is a just a short drive from conveniences.
This property is off market, which means it's not currently listed for sale or rent on Zillow. This may be different from what's available on other websites or public sources.
