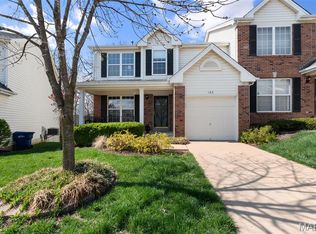Closed
Listing Provided by:
Brad G Elsner 314-630-7490,
Worth Clark Realty
Bought with: Compass Realty Group
Price Unknown
460 Summit Tree Ct, Fenton, MO 63026
3beds
1,674sqft
Townhouse
Built in 2001
3,484.8 Square Feet Lot
$302,900 Zestimate®
$--/sqft
$2,214 Estimated rent
Home value
$302,900
$276,000 - $330,000
$2,214/mo
Zestimate® history
Loading...
Owner options
Explore your selling options
What's special
Don't miss this rare opportunity to own a 3 Bd 2 1/2 bath Villa in the desirable Lindbergh Schools. This home has newer flooring, newer appliances, lighting and a fresh coat of paint. The open floor plan makes this the perfect home for entertaining, and your guests can spill out onto the deck for a breath of fresh air. The family room feature a gas fireplace and great nook for your TV The master suite boasts a large bedroom area that features a whirlpool tub and separate shower. The additional 2 bedrooms have generous closet space and boast ceiling fans and lots of natural light. Also there is a 2nd floor laundry (no more running up & down the steps to do laundry) . This home is located in the middle of everything that Fenton has to offer. You can walk to Dierbergs Fenton Crossing, and the Bluffs is just a short distance away. Don't miss this opportunity to own a GREAT home in a convenient area in the LINDBERGH SCHOOL DISTRICT ... Location: End Unit
Zillow last checked: 8 hours ago
Listing updated: April 28, 2025 at 05:04pm
Listing Provided by:
Brad G Elsner 314-630-7490,
Worth Clark Realty
Bought with:
Kristi Monschein Desantis, 1999074516
Compass Realty Group
Source: MARIS,MLS#: 24049224 Originating MLS: St. Louis Association of REALTORS
Originating MLS: St. Louis Association of REALTORS
Facts & features
Interior
Bedrooms & bathrooms
- Bedrooms: 3
- Bathrooms: 3
- Full bathrooms: 2
- 1/2 bathrooms: 1
- Main level bathrooms: 1
Primary bedroom
- Level: Upper
- Area: 192
- Dimensions: 16x12
Bedroom
- Level: Upper
- Area: 110
- Dimensions: 10x11
Bedroom
- Level: Upper
- Area: 100
- Dimensions: 10x10
Dining room
- Level: Main
- Area: 72
- Dimensions: 9x8
Family room
- Level: Main
- Area: 266
- Dimensions: 19x14
Kitchen
- Level: Main
- Area: 108
- Dimensions: 9x12
Laundry
- Level: Upper
- Area: 30
- Dimensions: 6x5
Living room
- Level: Main
- Area: 176
- Dimensions: 16x11
Heating
- Electric, Natural Gas
Cooling
- Central Air, Electric
Appliances
- Included: Dishwasher, Disposal, Microwave, Electric Range, Electric Oven, Gas Water Heater
- Laundry: 2nd Floor
Features
- Separate Dining, Breakfast Bar, Breakfast Room, Kitchen Island, Custom Cabinetry, Eat-in Kitchen, Pantry
- Basement: Full
- Number of fireplaces: 1
- Fireplace features: Family Room
Interior area
- Total structure area: 1,674
- Total interior livable area: 1,674 sqft
- Finished area above ground: 1,674
- Finished area below ground: 0
Property
Parking
- Total spaces: 1
- Parking features: Attached, Garage, Garage Door Opener
- Attached garage spaces: 1
Features
- Levels: Two
- Patio & porch: Deck, Covered
Lot
- Size: 3,484 sqft
- Features: Level
Details
- Parcel number: 28O210463
- Special conditions: Standard
Construction
Type & style
- Home type: Townhouse
- Architectural style: Colonial,Ranch/2 story
- Property subtype: Townhouse
- Attached to another structure: Yes
Materials
- Brick Veneer
Condition
- Year built: 2001
Utilities & green energy
- Sewer: Public Sewer
- Water: Public
- Utilities for property: Natural Gas Available
Community & neighborhood
Location
- Region: Fenton
- Subdivision: Summit Ridge
HOA & financial
HOA
- HOA fee: $200 monthly
- Amenities included: Outside Management
- Services included: Maintenance Grounds, Snow Removal
Other
Other facts
- Listing terms: Cash,Conventional,FHA,VA Loan
- Ownership: Private
Price history
| Date | Event | Price |
|---|---|---|
| 9/30/2024 | Sold | -- |
Source: | ||
| 9/1/2024 | Pending sale | $289,900$173/sqft |
Source: | ||
| 8/21/2024 | Listed for sale | $289,900+49.4%$173/sqft |
Source: | ||
| 4/7/2016 | Sold | -- |
Source: | ||
| 3/1/2016 | Pending sale | $194,000$116/sqft |
Source: Wood Brothers Realty #16009253 Report a problem | ||
Public tax history
| Year | Property taxes | Tax assessment |
|---|---|---|
| 2025 | -- | $51,150 +16% |
| 2024 | $3,161 +0.2% | $44,080 |
| 2023 | $3,154 +9.2% | $44,080 +13.7% |
Find assessor info on the county website
Neighborhood: 63026
Nearby schools
GreatSchools rating
- 8/10Concord Elementary SchoolGrades: K-5Distance: 4.6 mi
- 7/10Robert H. Sperreng Middle SchoolGrades: 6-8Distance: 4.7 mi
- 9/10Lindbergh Sr. High SchoolGrades: 9-12Distance: 4.4 mi
Schools provided by the listing agent
- Elementary: Concord Elem. School
- Middle: Truman Middle School
- High: Lindbergh Sr. High
Source: MARIS. This data may not be complete. We recommend contacting the local school district to confirm school assignments for this home.
Get a cash offer in 3 minutes
Find out how much your home could sell for in as little as 3 minutes with a no-obligation cash offer.
Estimated market value$302,900
Get a cash offer in 3 minutes
Find out how much your home could sell for in as little as 3 minutes with a no-obligation cash offer.
Estimated market value
$302,900
