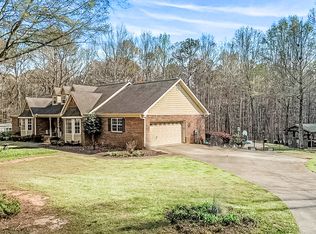HOME SWEET HOME-Lovely cape cod on 3.55 Acres w/nothing but nature out your back door-Come on up to the front porch & sit a spell or come into the expansive GREAT RM w/hardwood floors/beautiful stacked stone fireplace-Just off GR screened in porch for those cool summer evenings & deck-BIG inviting KIT w/loads of oak cabinets w/glass fronts/wine rack/glass tile back splash/solid surface counters & stainless appliances-DR/BREAKFAST RM w/chair rail & bay window-LARGE MASTER on the main w/deep walk in closet-MASTER BATH w/BIG jetted tub, sep shower & vanity w/make up area-POWDER RM w/LR just off of it-Upstairs 3 LARGE BR's w/Jack & Jill BATH-Walk out of one of the BR's to BRAND NEW deck w/it's own entrance-2 car attached & detached garages-outbuildings-fenced!
This property is off market, which means it's not currently listed for sale or rent on Zillow. This may be different from what's available on other websites or public sources.
