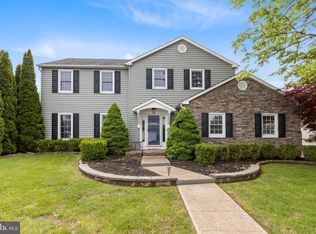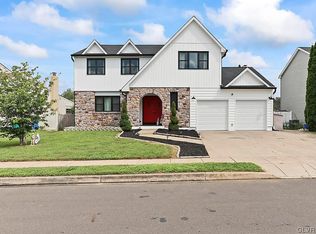Sold for $380,000
$380,000
460 Stanford Rd, Fairless Hills, PA 19030
2beds
1,461sqft
Single Family Residence
Built in 1996
5,985 Square Feet Lot
$436,600 Zestimate®
$260/sqft
$2,447 Estimated rent
Home value
$436,600
$415,000 - $458,000
$2,447/mo
Zestimate® history
Loading...
Owner options
Explore your selling options
What's special
Here's your opportunity to own this custom built rancher in the quaint neighborhood of Wistarwood in Fairless Hills! Built in 1996, this home had one owner and was well maintained throughout the years. This 2 bedroom, 2 full bathroom home features vaulted ceilings and an open floor plan. The first front bedroom has high ceilings and a walk-in closet, adjacent to the full bath with tub shower. Across the hall, you'll find the primary bedroom has sizable space for a lounge or seating area, and includes an en suite bath and walk-in closet with access to the attic for storage space. The open living space flows from the living room to the eat-in kitchen, with a newer stainless steel fridge and plenty of counter space and cabinetry. Through the laundry room, you have convenient access the rear yard to hang your clothes or garage for a quick entry way through the house. The final room can be utilized as a dining room, rec room or office, with sliding glass doors leading to the rear patio. Seller is willing to include the grill and select patio furniture for the next owner to enjoy. The fully fenced in yard could be extended further out to the property line - you have to see it to believe it! The beautiful landscaping provides wonderful curb appeal - make this home yours! New Roof July 2022. Showing to start at Open House on Saturday, August 26th.
Zillow last checked: 8 hours ago
Listing updated: May 06, 2024 at 09:43am
Listed by:
Ashley Fe Mlodzinski 267-255-7294,
Exceed Realty
Bought with:
Danielle Cinque, RS354199
Exceed Realty
Source: Bright MLS,MLS#: PABU2055856
Facts & features
Interior
Bedrooms & bathrooms
- Bedrooms: 2
- Bathrooms: 2
- Full bathrooms: 2
- Main level bathrooms: 2
- Main level bedrooms: 2
Basement
- Area: 0
Heating
- Heat Pump, Oil
Cooling
- Central Air, Electric
Appliances
- Included: Dryer, Dishwasher, Freezer, Microwave, Oven/Range - Electric, Refrigerator, Washer, Water Heater
- Laundry: Main Level
Features
- Attic, Ceiling Fan(s), Combination Kitchen/Dining, Entry Level Bedroom, Open Floorplan, Family Room Off Kitchen, Eat-in Kitchen, Primary Bath(s), Bathroom - Tub Shower, Walk-In Closet(s), High Ceilings, Cathedral Ceiling(s)
- Flooring: Carpet, Ceramic Tile
- Basement: Unfinished
- Has fireplace: No
Interior area
- Total structure area: 1,461
- Total interior livable area: 1,461 sqft
- Finished area above ground: 1,461
- Finished area below ground: 0
Property
Parking
- Total spaces: 1
- Parking features: Storage, Garage Faces Front, Built In, Inside Entrance, Driveway, Attached, On Street
- Attached garage spaces: 1
- Has uncovered spaces: Yes
Accessibility
- Accessibility features: 2+ Access Exits
Features
- Levels: One
- Stories: 1
- Pool features: None
- Fencing: Chain Link,Privacy
Lot
- Size: 5,985 sqft
- Dimensions: 105.00 x
Details
- Additional structures: Above Grade, Below Grade
- Parcel number: 05031164
- Zoning: R2
- Special conditions: Standard
Construction
Type & style
- Home type: SingleFamily
- Architectural style: Ranch/Rambler
- Property subtype: Single Family Residence
Materials
- Frame
- Foundation: Slab
- Roof: Shingle
Condition
- Good
- New construction: No
- Year built: 1996
Utilities & green energy
- Sewer: Public Sewer
- Water: Public
Community & neighborhood
Location
- Region: Fairless Hills
- Subdivision: Wistarwood
- Municipality: BRISTOL TWP
Other
Other facts
- Listing agreement: Exclusive Right To Sell
- Listing terms: Cash,Conventional,FHA
- Ownership: Fee Simple
Price history
| Date | Event | Price |
|---|---|---|
| 11/6/2023 | Sold | $380,000+8.6%$260/sqft |
Source: | ||
| 9/5/2023 | Pending sale | $349,900$239/sqft |
Source: | ||
| 8/29/2023 | Contingent | $349,900$239/sqft |
Source: | ||
| 8/25/2023 | Listed for sale | $349,900+200.4%$239/sqft |
Source: | ||
| 6/18/1996 | Sold | $116,490$80/sqft |
Source: Public Record Report a problem | ||
Public tax history
| Year | Property taxes | Tax assessment |
|---|---|---|
| 2025 | $6,291 +0.4% | $23,080 |
| 2024 | $6,268 +0.7% | $23,080 |
| 2023 | $6,222 | $23,080 |
Find assessor info on the county website
Neighborhood: 19030
Nearby schools
GreatSchools rating
- 5/10Mill Creek Elementary SchoolGrades: K-5Distance: 1.7 mi
- NAArmstrong Middle SchoolGrades: 7-8Distance: 0.5 mi
- 2/10Truman Senior High SchoolGrades: PK,9-12Distance: 1.9 mi
Schools provided by the listing agent
- District: Bristol Township
Source: Bright MLS. This data may not be complete. We recommend contacting the local school district to confirm school assignments for this home.
Get a cash offer in 3 minutes
Find out how much your home could sell for in as little as 3 minutes with a no-obligation cash offer.
Estimated market value$436,600
Get a cash offer in 3 minutes
Find out how much your home could sell for in as little as 3 minutes with a no-obligation cash offer.
Estimated market value
$436,600

