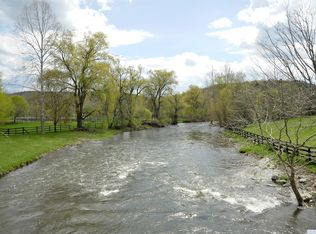Sold for $1,950,000
$1,950,000
460 Silvernails Rd, Pine Plains, NY 12567
5beds
3,802sqft
Single Family Residence
Built in 1750
10.51 Acres Lot
$-- Zestimate®
$513/sqft
$2,783 Estimated rent
Home value
Not available
Estimated sales range
Not available
$2,783/mo
Zestimate® history
Loading...
Owner options
Explore your selling options
What's special
On just over ten acres of rolling hillside and pasture sits this quintessential Hudson Valley farmhouse. The oldest section of the home dates back to the mid 1700's, quite early for this region, while the Federal Style facade and front rooms were added c1850. The kitchen was a 2017 renovation the sink perfectly placed to overlook the Roeliff Jansen Kill, which borders the property and is stocked with brown trout by the DEC each spring. There is also a very fine swimming hole that remains deep even when the waters run low! Rhododendrons border the front porch and bloom in early Spring, cueing the return of summer. Inside, the house lives comfortably. Silvernails Farm is both whimsical and practical, a house built with integrity and a rare eye for aesthetics and proportion. 2h to NYC.
Zillow last checked: 8 hours ago
Listing updated: May 12, 2025 at 07:41pm
Listed by:
Annabel Taylor 518-763-5020,
Four Seasons Sotheby's International Realty
Bought with:
Non Member
NON-MEMBER / RECIPROCAL
Source: BCMLS,MLS#: 245620
Facts & features
Interior
Bedrooms & bathrooms
- Bedrooms: 5
- Bathrooms: 3
- Full bathrooms: 2
- 1/2 bathrooms: 1
Primary bedroom
- Level: Second
Bedroom 1
- Level: Second
Bedroom 2
- Level: Second
Bedroom 3
- Level: Second
Bedroom 4
- Level: Second
Half bathroom
- Level: First
Full bathroom
- Level: Second
Full bathroom
- Level: Second
Den
- Level: First
Dining room
- Level: First
Family room
- Level: First
Living room
- Level: First
Mud room
- Level: First
Mud room
- Level: First
Heating
- Oil, Hot Water
Appliances
- Included: Dishwasher, Dryer, Range, Refrigerator, Washer
Features
- Flooring: Wood
- Basement: Unfinished
Interior area
- Total structure area: 3,802
- Total interior livable area: 3,802 sqft
Property
Parking
- Total spaces: 4
- Parking features: Off Street
- Details: Off Street
Accessibility
- Accessibility features: 1st Flr Half Bath
Features
- Patio & porch: Porch
- Fencing: Partial
- Has view: Yes
- View description: Pasture, River
- Has water view: Yes
- Water view: River
Lot
- Size: 10.51 Acres
- Features: Pasture
Details
- Additional structures: Paddock, Outbuilding
- Parcel number: 1034002181120001
- Zoning description: Residential
Construction
Type & style
- Home type: SingleFamily
- Architectural style: Federal
- Property subtype: Single Family Residence
Materials
- Roof: Asphalt Shingles
Condition
- Other
- Year built: 1750
Utilities & green energy
- Electric: 100 Amp Service
- Sewer: Private Sewer
- Water: Well
- Utilities for property: Fiber Optic Availabl
Community & neighborhood
Location
- Region: Pine Plains
Price history
| Date | Event | Price |
|---|---|---|
| 5/12/2025 | Sold | $1,950,000+18.2%$513/sqft |
Source: | ||
| 3/26/2025 | Pending sale | $1,650,000$434/sqft |
Source: | ||
| 2/27/2025 | Listed for sale | $1,650,000+136.1%$434/sqft |
Source: | ||
| 9/19/2020 | Listing removed | $699,000$184/sqft |
Source: Hudson Valley Properties #126081 Report a problem | ||
| 8/29/2020 | Pending sale | $699,000$184/sqft |
Source: Hudson Valley Properties #126081 Report a problem | ||
Public tax history
| Year | Property taxes | Tax assessment |
|---|---|---|
| 2018 | $8,639 | $554,000 +25.4% |
| 2017 | $8,639 | $441,800 |
| 2016 | -- | $441,800 |
Find assessor info on the county website
Neighborhood: 12567
Nearby schools
GreatSchools rating
- 6/10Seymour Smith Intermediate Learning CenterGrades: 2-5Distance: 3.4 mi
- 6/10Stissing Mountain High SchoolGrades: 6-12Distance: 2.6 mi
- NACold Spring Early Learning CenterGrades: PK-1Distance: 8.5 mi
Schools provided by the listing agent
- Elementary: Dutchess County
- Middle: Dutchess County
- High: Dutchess County
Source: BCMLS. This data may not be complete. We recommend contacting the local school district to confirm school assignments for this home.
