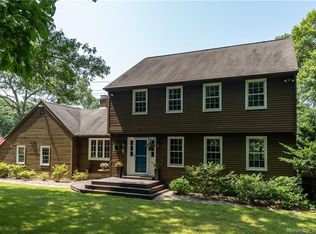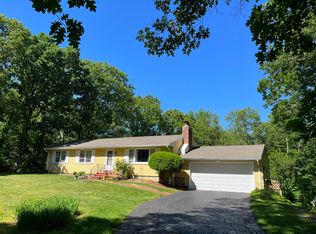This home has the WOW factor! Completely remodeled with entertaining in mind, shows and feels like new construction. Large, bright 4 bedroom, 3 bath bi-level has a spacious open floor plan that is perfect for modern living. Living room and dining room with cathedral ceilings. Kitchen features white shaker cabinets, white Carrara quartz countertops and double center island with plenty of seating. Large window over the sink overlooks deck and expansive back yard with pond views. Inviting master bedroom suite highlights a reading nook, en-suite master bath, large walk-in closet. Stunning master bath with heated floors, custom tile, white Carrara quartz countertop. Two additional generous bedrooms include large closets and lots of natural light. Luxurious guest bath with custom tile, heated floors, tub/shower combination, double sink vanity with Carrara quartz countertop. Gleaming hardwood floors on the main level and recessed LED lights throughout. Lower level has large family room with fireplace, guest bedroom and bath with shower and laundry. Spacious mud/utility room and oversized two car garage. All mechanicals are new in this "smart" home. Natural gas heat with wi-fi controlled boiler; on demand hot water so you never run out again! New central air, heat pump, electrical panel, well pump, windows, Nest thermostat, Ring doorbell, smart cameras. Taxes $6327 based on pre-renovation assessment.
This property is off market, which means it's not currently listed for sale or rent on Zillow. This may be different from what's available on other websites or public sources.


