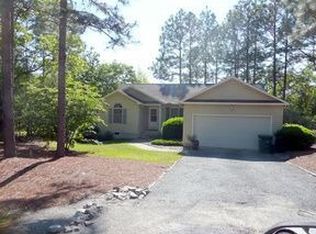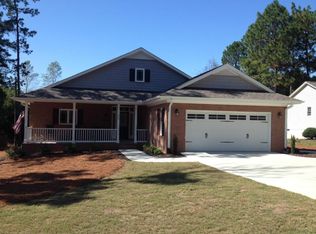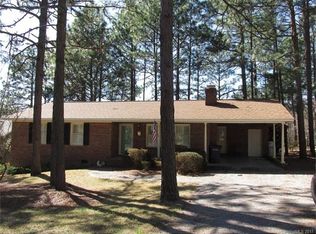Sold for $345,000 on 05/05/25
$345,000
460 Sandhills Circle, Pinehurst, NC 28374
3beds
1,601sqft
Single Family Residence
Built in 1998
10,454.4 Square Feet Lot
$346,100 Zestimate®
$215/sqft
$1,973 Estimated rent
Home value
$346,100
$308,000 - $388,000
$1,973/mo
Zestimate® history
Loading...
Owner options
Explore your selling options
What's special
Nestled on a quiet street in the heart of Pinehurst, this charming 3-bedroom, 2-bath home offers the perfect blend of comfort and convenience. Featuring an inviting open floor plan, this home boasts spacious living areas, a well-appointed kitchen, and a cozy fireplace—ideal for relaxing evenings.
Step outside to your private, fenced backyard surrounded by mature trees, creating a serene, wooded retreat perfect for unwinding or entertaining. Located just minutes from world-class golf courses and a quick drive to Fort Bragg, this home offers easy access to everything Pinehurst has to offer.
Don't miss this rare opportunity to own a peaceful oasis in a prime location!
Zillow last checked: 8 hours ago
Listing updated: May 07, 2025 at 02:38pm
Listed by:
Meredith Shealy Morski 803-944-2541,
Pines Sotheby's International Realty
Bought with:
Leslie Hill, 355778
Berkshire Hathaway HS Pinehurst Realty Group/PH
Source: Hive MLS,MLS#: 100496135 Originating MLS: Mid Carolina Regional MLS
Originating MLS: Mid Carolina Regional MLS
Facts & features
Interior
Bedrooms & bathrooms
- Bedrooms: 3
- Bathrooms: 2
- Full bathrooms: 2
Primary bedroom
- Level: Main
- Dimensions: 14 x 14
Bedroom 2
- Level: Main
- Dimensions: 12 x 10
Bedroom 3
- Level: Main
- Dimensions: 13 x 11
Living room
- Level: Main
- Dimensions: 22 x 14
Heating
- Forced Air, Heat Pump, Electric
Cooling
- Central Air
Appliances
- Included: Electric Oven, Refrigerator, Dishwasher
- Laundry: Dryer Hookup, Washer Hookup, In Kitchen
Features
- Master Downstairs, Vaulted Ceiling(s), Entrance Foyer, Ceiling Fan(s), Walk-in Shower, Blinds/Shades
- Flooring: Bamboo, Carpet
Interior area
- Total structure area: 1,601
- Total interior livable area: 1,601 sqft
Property
Parking
- Total spaces: 2
- Parking features: Gravel, On Site
Features
- Levels: One
- Stories: 1
- Patio & porch: Deck
- Fencing: Back Yard
Lot
- Size: 10,454 sqft
- Dimensions: 80 x 135 x 80 x 135
- Features: Interior Lot
Details
- Parcel number: 00014004
- Zoning: R8
- Special conditions: Standard
Construction
Type & style
- Home type: SingleFamily
- Property subtype: Single Family Residence
Materials
- Brick Veneer, Vinyl Siding
- Foundation: Crawl Space
- Roof: Composition
Condition
- New construction: No
- Year built: 1998
Utilities & green energy
- Sewer: Public Sewer
- Water: Public
- Utilities for property: Sewer Available, Water Available
Community & neighborhood
Location
- Region: Pinehurst
- Subdivision: Village Acres
Other
Other facts
- Listing agreement: Exclusive Right To Sell
- Listing terms: Cash,Conventional,FHA,USDA Loan,VA Loan
- Road surface type: Paved
Price history
| Date | Event | Price |
|---|---|---|
| 5/5/2025 | Sold | $345,000+3%$215/sqft |
Source: | ||
| 3/25/2025 | Pending sale | $335,000$209/sqft |
Source: | ||
| 3/22/2025 | Listed for sale | $335,000+119%$209/sqft |
Source: | ||
| 1/23/2019 | Listing removed | $1,350$1/sqft |
Source: Zillow Rental Manager | ||
| 1/7/2019 | Listed for rent | $1,350$1/sqft |
Source: Zillow Rental Manager | ||
Public tax history
| Year | Property taxes | Tax assessment |
|---|---|---|
| 2024 | $1,576 -4.2% | $275,230 |
| 2023 | $1,645 +14.4% | $275,230 +0.2% |
| 2022 | $1,438 -3.5% | $274,800 +59.6% |
Find assessor info on the county website
Neighborhood: 28374
Nearby schools
GreatSchools rating
- 10/10Pinehurst Elementary SchoolGrades: K-5Distance: 1.6 mi
- 6/10West Pine Middle SchoolGrades: 6-8Distance: 4.2 mi
- 5/10Pinecrest High SchoolGrades: 9-12Distance: 2.9 mi
Schools provided by the listing agent
- Elementary: Pinehurst Elementary
- Middle: West Pine Middle
- High: Pinecrest
Source: Hive MLS. This data may not be complete. We recommend contacting the local school district to confirm school assignments for this home.

Get pre-qualified for a loan
At Zillow Home Loans, we can pre-qualify you in as little as 5 minutes with no impact to your credit score.An equal housing lender. NMLS #10287.
Sell for more on Zillow
Get a free Zillow Showcase℠ listing and you could sell for .
$346,100
2% more+ $6,922
With Zillow Showcase(estimated)
$353,022


