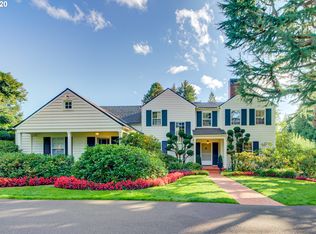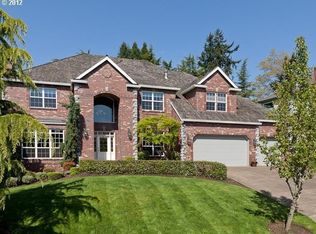Country living at it's finest! Imagine living an amazing lifestyle at this one-of-a-kind property which includes a charming Roscoe Hemmenway Colonial on 25.96 acres, plenty of privacy, serenity and breathtaking views. This property must be seen in person. It boasts an apple orchard, fruit trees, barn, tennis court, pool, pool house and a guest cottage. It's an entertainer's dream. Exceptional Lake Oswego schools. Min to downtown LO and a short commute to Portland. Broker related to seller.
This property is off market, which means it's not currently listed for sale or rent on Zillow. This may be different from what's available on other websites or public sources.

