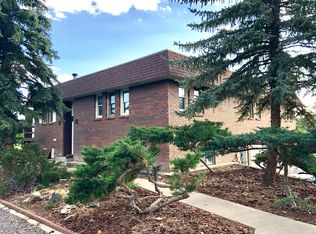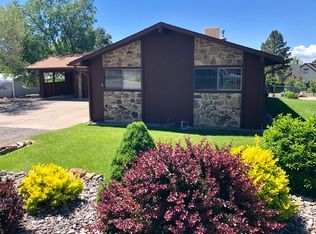Sold cren member
$360,000
460 SW First Court, Cedaredge, CO 81413
3beds
1,576sqft
Stick Built
Built in 1978
0.42 Acres Lot
$354,600 Zestimate®
$228/sqft
$1,923 Estimated rent
Home value
$354,600
$319,000 - $394,000
$1,923/mo
Zestimate® history
Loading...
Owner options
Explore your selling options
What's special
Enjoy the peaceful setting of this end of the cul-de-sac property waiting for you! This 3 bedroom/2 bath home has so much to offer. Inside this 1576 sq ft home you will find comfort with its open and bright floorplan. The sunroom off the back of this home is a wonderful space to enjoy the views of the large back yard. Good size bedrooms and nice touches to both bathrooms, remodeled kitchen, and as a bonus your eye will be drawn to the gas fireplace that is in the living room. The oversized 2 car garage has a built-in storage room and two garage door openers. The back deck is situated to enjoy shade in the summer evenings as well as sun in the spring and fall. The lot is spacious enough that a separate shop/garage could easily be added for the buyer that is looking for that. The yard has a sprinkler system complete with a drip system. The roof is newer and this house has had a loving touch and is ready for its new owner.
Zillow last checked: 8 hours ago
Listing updated: May 30, 2024 at 12:24pm
Listed by:
Ronda Slogar 970-856-7369,
RE/MAX Mountain West, Inc. - Cedaredge
Bought with:
Rebecca Tallent
Phelps Real Estate Group
Source: CREN,MLS#: 808243
Facts & features
Interior
Bedrooms & bathrooms
- Bedrooms: 3
- Bathrooms: 2
- Full bathrooms: 1
- 1/2 bathrooms: 1
Primary bedroom
- Level: Main
- Area: 152.95
- Dimensions: 11.5 x 13.3
Bedroom 2
- Area: 145.2
- Dimensions: 12 x 12.1
Bedroom 3
- Area: 134.4
- Dimensions: 12 x 11.2
Dining room
- Features: Kitchen/Dining
- Area: 112
- Dimensions: 10 x 11.2
Family room
- Area: 271.44
- Dimensions: 11.6 x 23.4
Kitchen
- Area: 114.24
- Dimensions: 11.2 x 10.2
Living room
- Area: 237.6
- Dimensions: 19.8 x 12
Cooling
- Evaporative Cooling
Appliances
- Included: Range, Refrigerator, Dishwasher
- Laundry: W/D Hookup
Features
- Flooring: Carpet-Partial, Laminate
- Windows: Double Pane Windows, Vinyl
- Basement: Crawl Space
- Has fireplace: Yes
- Fireplace features: Stove Insert, Living Room
Interior area
- Total structure area: 1,576
- Total interior livable area: 1,576 sqft
- Finished area above ground: 1,576
Property
Parking
- Total spaces: 2
- Parking features: Attached Garage, Garage Door Opener
- Attached garage spaces: 2
Features
- Levels: One
- Stories: 1
Lot
- Size: 0.42 Acres
- Features: Cul-De-Sac
Details
- Additional structures: Shed(s), Shed/Storage
- Parcel number: 319329215022
- Zoning description: Residential Single Family
Construction
Type & style
- Home type: SingleFamily
- Architectural style: Ranch
- Property subtype: Stick Built
Materials
- Wood Frame, Brick, Wood Siding
- Foundation: Concrete Perimeter
- Roof: Asphalt
Condition
- New construction: No
- Year built: 1978
Utilities & green energy
- Sewer: Public Sewer
- Water: City Water
- Utilities for property: Electricity Connected, Natural Gas Connected, Internet, Phone - Cell Reception
Community & neighborhood
Location
- Region: Cedaredge
- Subdivision: West Ador
Other
Other facts
- Road surface type: Paved
Price history
| Date | Event | Price |
|---|---|---|
| 5/30/2024 | Sold | $360,000$228/sqft |
Source: | ||
| 4/29/2024 | Contingent | $360,000$228/sqft |
Source: | ||
| 4/19/2024 | Price change | $360,000-2.7%$228/sqft |
Source: | ||
| 3/21/2024 | Price change | $369,900-2.6%$235/sqft |
Source: | ||
| 9/26/2023 | Listed for sale | $379,900+7.9%$241/sqft |
Source: | ||
Public tax history
| Year | Property taxes | Tax assessment |
|---|---|---|
| 2024 | $1,334 +22.7% | $21,211 -8.9% |
| 2023 | $1,087 +13.4% | $23,280 +62.1% |
| 2022 | $958 | $14,365 -2.8% |
Find assessor info on the county website
Neighborhood: 81413
Nearby schools
GreatSchools rating
- 5/10Cedaredge Elementary SchoolGrades: PK-5Distance: 0.4 mi
- 5/10Cedaredge Middle SchoolGrades: 6-8Distance: 0.8 mi
- 6/10Cedaredge High SchoolGrades: 9-12Distance: 0.7 mi
Schools provided by the listing agent
- Elementary: Open Enrollment
- Middle: Open Enrollment
- High: Open Enrollment
Source: CREN. This data may not be complete. We recommend contacting the local school district to confirm school assignments for this home.

Get pre-qualified for a loan
At Zillow Home Loans, we can pre-qualify you in as little as 5 minutes with no impact to your credit score.An equal housing lender. NMLS #10287.

