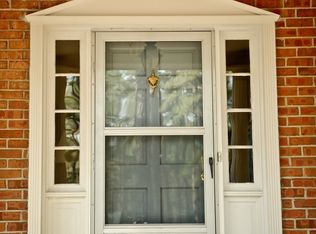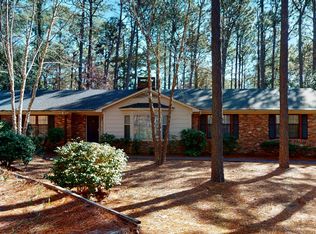Elegant and unique tri-level home in Southern Pines on spacious private lot. Various upgrades throughout. Main level includes updated kitchen with stainless steel appliances with an easy flow into cozy living room and breakfast nook. The upper level includes 3 bedrooms and 2 full bathrooms. Lower level leads to very appealing and private master suite with balcony. Exterior painted in 2019.
This property is off market, which means it's not currently listed for sale or rent on Zillow. This may be different from what's available on other websites or public sources.

