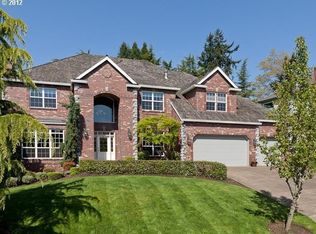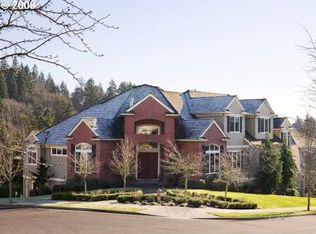Country living at it's finest! This one of a kind estate includes a Roscoe Hemmenway Colonial on 25.96 acres, providing privacy, serenity and breathtaking views. It boasts an apple orchard, fruit trees, barn, tennis court, pool, pool house and a caretaker's cottage. Bring your horses & riding boots. It's an entertainer's dream. LO's exceptional schools. Min to downtown LO and a short commute to Portland. Agent related to seller.
This property is off market, which means it's not currently listed for sale or rent on Zillow. This may be different from what's available on other websites or public sources.

