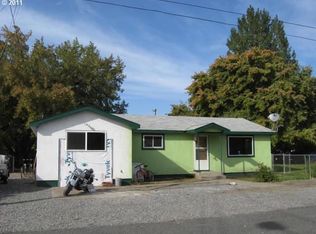Sold for $65,000 on 08/28/25
$65,000
460 S 5th Ave, Elgin, OR 97827
3beds
2baths
1,415sqft
SingleFamily
Built in 1978
0.52 Acres Lot
$226,100 Zestimate®
$46/sqft
$2,072 Estimated rent
Home value
$226,100
$167,000 - $292,000
$2,072/mo
Zestimate® history
Loading...
Owner options
Explore your selling options
What's special
Great location, home backs up to Phillips Creek on .40 m/l acres. Gas/wood furnace. Home is located on an end street, little traffic flow. Large shade trees, back deck on large house. Huge back area that is fenced and goes to the seasonal creek. Experience country living in town.
Facts & features
Interior
Bedrooms & bathrooms
- Bedrooms: 3
- Bathrooms: 2
Heating
- Forced air
Cooling
- None
Appliances
- Included: Dryer, Washer
Features
- Wall to Wall Carpet
- Flooring: Laminate
- Basement: Basement (not specified)
- Has fireplace: Yes
Interior area
- Total interior livable area: 1,415 sqft
Property
Parking
- Parking features: Garage - Attached
Accessibility
- Accessibility features: One Level*
Features
- Exterior features: Wood
Lot
- Size: 0.52 Acres
Details
- Parcel number: 01N3915DD00802
Construction
Type & style
- Home type: SingleFamily
Materials
- Roof: Composition
Condition
- Year built: 1978
Community & neighborhood
Location
- Region: Elgin
Other
Other facts
- Bedroom2Level: Main
- Bedroom3Level: Main
- ExteriorFeatures: Fenced, Yard, Gas Hookup
- FamilyRoomLevel: Main
- FuelDescription: Gas, Wood
- HotWaterDescription: Electricity
- KitchenRoomLevel: Main
- LimitedRepresentationYN: Full Service
- AccessibilityFeatures: One Level*
- LivingRoomLevel: Main
- AccessibilityYN: Yes
- MasterBedroomLevel: Main
- PropertyCategory: Residential
- BasementFoundation: Concrete, Crawlspace
- GarageType: Oversized
- ViewYN: Yes
- Style: Ranch, 1 Story
- HeatingDescription: Wood Stove
- InteriorFeatures: Wall to Wall Carpet
- ListingStatus: Active
- View: Trees, Creek, Seasonal
- WaterDescription: Public
- KitchenAppliances: Island
- RoofType: Composition
- StandardStatus: Active
Price history
| Date | Event | Price |
|---|---|---|
| 8/28/2025 | Sold | $65,000-56.6%$46/sqft |
Source: Public Record | ||
| 1/2/2018 | Listing removed | $149,900$106/sqft |
Source: White Horse Real Estate #17044647 | ||
| 12/15/2017 | Price change | $149,900-25%$106/sqft |
Source: White Horse Real Estate #17044647 | ||
| 10/20/2017 | Listed for sale | $199,900-9.1%$141/sqft |
Source: White Horse Real Estate #17044647 | ||
| 6/1/2016 | Listing removed | $220,000$155/sqft |
Source: RE/MAX Real Estate Team #15154516 | ||
Public tax history
| Year | Property taxes | Tax assessment |
|---|---|---|
| 2024 | $2,563 -35.4% | $142,258 -35.4% |
| 2023 | $3,966 +3% | $220,110 +3% |
| 2022 | $3,851 +3% | $213,709 +3% |
Find assessor info on the county website
Neighborhood: 97827
Nearby schools
GreatSchools rating
- 5/10Stella Mayfield Elementary SchoolGrades: PK-6Distance: 0.5 mi
- 2/10Elgin High SchoolGrades: 7-12Distance: 0.5 mi
Schools provided by the listing agent
- Elementary: Stella Mayfield
- Middle: Stella Mayfield
- High: Elgin
Source: The MLS. This data may not be complete. We recommend contacting the local school district to confirm school assignments for this home.

Get pre-qualified for a loan
At Zillow Home Loans, we can pre-qualify you in as little as 5 minutes with no impact to your credit score.An equal housing lender. NMLS #10287.
