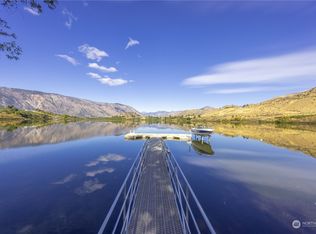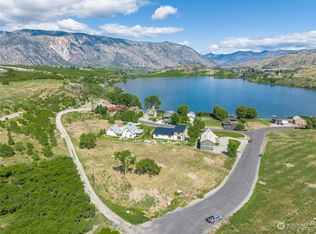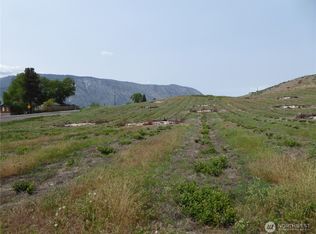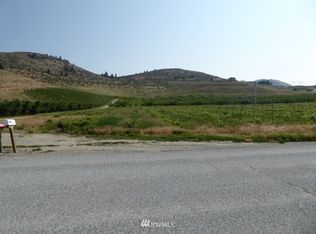Sold
Listed by:
Dani Matthews,
Icon Group
Bought with: Windermere RE/Lk Chelan Dwntwn
$1,000,000
460 Roses Lake Drive, Manson, WA 98831
3beds
3,562sqft
Single Family Residence
Built in 1998
0.56 Acres Lot
$1,017,500 Zestimate®
$281/sqft
$2,412 Estimated rent
Home value
$1,017,500
$885,000 - $1.16M
$2,412/mo
Zestimate® history
Loading...
Owner options
Explore your selling options
What's special
Welcome to 460 Roses Lake Dr, where your dream lakeside lifestyle awaits. Located in prestigious Roses Lakefront Estates, this stunning home sits on over half an acre with 81ft of private waterfront and dock- ideal for boating, fishing, or it's breathtaking lake views. The open-concept main level features vaulted ceilings, abundant natural light, and kitchen with brand-new appliances and quartz countertops, perfect for entertaining. Upstairs, the serene primary suite- a private retreat, while the spacious bonus room with a wet bar and pool table ensures endless fun. A versatile lower level is perfect for guests, home gym, or creative studio. With ample parking and storage, this home offers more than just a place to live - it's a lifestyle!
Zillow last checked: 8 hours ago
Listing updated: June 05, 2025 at 04:57am
Listed by:
Dani Matthews,
Icon Group
Bought with:
Rhett J. Crow, 23789
Windermere RE/Lk Chelan Dwntwn
Source: NWMLS,MLS#: 2343148
Facts & features
Interior
Bedrooms & bathrooms
- Bedrooms: 3
- Bathrooms: 3
- Full bathrooms: 2
- 3/4 bathrooms: 1
- Main level bathrooms: 1
- Main level bedrooms: 2
Bedroom
- Level: Main
Bedroom
- Level: Main
Bathroom full
- Level: Main
Bathroom three quarter
- Level: Lower
Dining room
- Level: Main
Entry hall
- Level: Main
Family room
- Level: Lower
Great room
- Level: Main
Kitchen with eating space
- Level: Main
Living room
- Level: Main
Utility room
- Level: Main
Heating
- Fireplace, Ductless, Electric
Cooling
- Ductless
Appliances
- Included: Dishwasher(s), Dryer(s), Microwave(s), Refrigerator(s), Stove(s)/Range(s), Washer(s), Water Heater: Electric, Water Heater Location: Basement & Upstairs (behind wet bar)
Features
- Bath Off Primary, Ceiling Fan(s), Dining Room, Loft, Walk-In Pantry
- Flooring: Laminate, Vinyl, Carpet
- Basement: Daylight
- Number of fireplaces: 1
- Fireplace features: Gas, Main Level: 1, Fireplace
Interior area
- Total structure area: 3,562
- Total interior livable area: 3,562 sqft
Property
Parking
- Total spaces: 2
- Parking features: Driveway, Attached Garage
- Attached garage spaces: 2
Features
- Levels: Two
- Stories: 2
- Entry location: Main
- Patio & porch: Bath Off Primary, Ceiling Fan(s), Dining Room, Fireplace, Laminate, Loft, Walk-In Pantry, Water Heater
- Has view: Yes
- View description: Lake, Mountain(s)
- Has water view: Yes
- Water view: Lake
- Waterfront features: Lake
- Frontage length: Waterfront Ft: 81
Lot
- Size: 0.56 Acres
- Features: Dead End Street, Paved, Value In Land, Deck, Dock, Irrigation, Patio, Propane, Sprinkler System
- Topography: Level,Partial Slope,Sloped
- Residential vegetation: Brush, Garden Space
Details
- Parcel number: 282125840070
- Special conditions: Standard
- Other equipment: Leased Equipment: Propane Tank
Construction
Type & style
- Home type: SingleFamily
- Property subtype: Single Family Residence
Materials
- Stone, Wood Siding
- Foundation: Poured Concrete
- Roof: Metal
Condition
- Year built: 1998
Utilities & green energy
- Electric: Company: Chelan PUD
- Sewer: Septic Tank, Company: N/A
- Water: Public, Company: Lake Chelan Reclamation
- Utilities for property: Local Tel
Community & neighborhood
Community
- Community features: CCRs
Location
- Region: Manson
- Subdivision: Manson
Other
Other facts
- Listing terms: Cash Out,Conventional,FHA,VA Loan
- Cumulative days on market: 14 days
Price history
| Date | Event | Price |
|---|---|---|
| 5/5/2025 | Sold | $1,000,000-4.8%$281/sqft |
Source: | ||
| 3/26/2025 | Pending sale | $1,050,000$295/sqft |
Source: | ||
| 3/13/2025 | Listed for sale | $1,050,000$295/sqft |
Source: | ||
Public tax history
Tax history is unavailable.
Find assessor info on the county website
Neighborhood: 98831
Nearby schools
GreatSchools rating
- 5/10Manson Elementary SchoolGrades: K-5Distance: 0.8 mi
- 5/10Manson Middle SchoolGrades: 6-8Distance: 0.7 mi
- 6/10Manson Junior Senior High SchoolGrades: 9-12Distance: 0.7 mi

Get pre-qualified for a loan
At Zillow Home Loans, we can pre-qualify you in as little as 5 minutes with no impact to your credit score.An equal housing lender. NMLS #10287.



