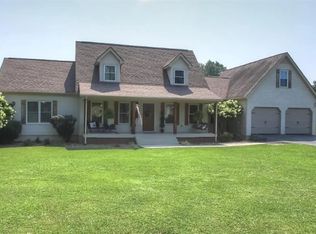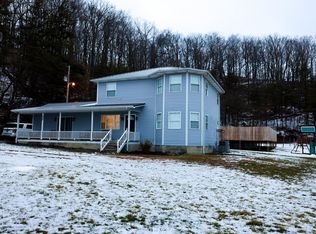Sold for $395,000
$395,000
460 Romans Rd, London, KY 40741
3beds
1,945sqft
Single Family Residence
Built in 2014
3 Acres Lot
$398,500 Zestimate®
$203/sqft
$2,236 Estimated rent
Home value
$398,500
Estimated sales range
Not available
$2,236/mo
Zestimate® history
Loading...
Owner options
Explore your selling options
What's special
Welcome to your dream home! This charming, immaculate, custom brick home offers the perfect blend of comfort and convenience, nestled on 3 acres, featuring an open concept layout that flows seamlessly from room to room. With 3 spacious bedrooms and 2 full baths, including a large walk-in closet, every detail is designed for relaxation and style. The heart of the home boasts beautiful Corian countertops, a stylish tiled backsplash, an impressive great room, and cathedral ceilings. Step outside to your private oasis, complete with a heated inground pool and secure privacy fencing, or your screened-in back porch, both perfect for entertaining and unwinding after a long day. With a detached 2 car garage, you'll have plenty of space for vehicles and hobbies including a 24 ft worktable. A section of the property is fenced and can be used for livestock or your favorite pets. Just 10 minutes away from shopping, dining, and schools, you can experience the best of both worlds, modern living in a tranquil setting. Don't miss your chance to make this beautiful and peaceful property your own!
Zillow last checked: 8 hours ago
Listing updated: August 29, 2025 at 10:23pm
Listed by:
Connie Hunt 606-304-4707,
CENTURY 21 Advantage Realty
Bought with:
Romina Hancock, 274898
EXP Realty, LLC
Source: Imagine MLS,MLS#: 25004309
Facts & features
Interior
Bedrooms & bathrooms
- Bedrooms: 3
- Bathrooms: 2
- Full bathrooms: 2
Primary bedroom
- Level: First
Bedroom 1
- Level: First
Bedroom 2
- Level: First
Bathroom 1
- Description: Full Bath
- Level: First
Bathroom 2
- Description: Full Bath
- Level: First
Dining room
- Level: First
Dining room
- Level: First
Great room
- Level: First
Great room
- Level: First
Kitchen
- Level: First
Utility room
- Level: First
Heating
- Heat Pump
Cooling
- Heat Pump
Appliances
- Included: Dishwasher, Microwave, Refrigerator, Cooktop, Oven
- Laundry: Electric Dryer Hookup, Washer Hookup
Features
- Breakfast Bar, Entrance Foyer, Master Downstairs, Walk-In Closet(s), Ceiling Fan(s), Soaking Tub
- Flooring: Hardwood, Tile
- Doors: Storm Door(s)
- Windows: Insulated Windows, Blinds, Screens
- Basement: Crawl Space
- Has fireplace: No
Interior area
- Total structure area: 1,945
- Total interior livable area: 1,945 sqft
- Finished area above ground: 1,945
- Finished area below ground: 0
Property
Parking
- Total spaces: 4
- Parking features: Attached Garage, Detached Garage, Driveway, Garage Door Opener, Garage Faces Front
- Garage spaces: 4
- Has uncovered spaces: Yes
Accessibility
- Accessibility features: Accessible Approach with Ramp, Accessible Full Bath
Features
- Levels: One
- Patio & porch: Patio, Porch
- Has private pool: Yes
- Pool features: In Ground
- Fencing: Chain Link,Other,Privacy
- Has view: Yes
- View description: Rural, Trees/Woods, Mountain(s), Farm
Lot
- Size: 3 Acres
- Features: Wooded
Details
- Parcel number: 0644000035.01
- Horses can be raised: Yes
Construction
Type & style
- Home type: SingleFamily
- Architectural style: Ranch
- Property subtype: Single Family Residence
Materials
- Brick Veneer
- Foundation: Block
- Roof: Composition
Condition
- New construction: No
- Year built: 2014
Utilities & green energy
- Sewer: Septic Tank
- Water: Public
- Utilities for property: Electricity Connected, Natural Gas Not Available, Sewer Not Available, Water Connected, Propane Connected
Community & neighborhood
Security
- Security features: Security System Owned
Location
- Region: London
- Subdivision: Rural
Price history
| Date | Event | Price |
|---|---|---|
| 6/3/2025 | Sold | $395,000-4.8%$203/sqft |
Source: | ||
| 5/12/2025 | Pending sale | $415,000$213/sqft |
Source: | ||
| 5/5/2025 | Contingent | $415,000$213/sqft |
Source: | ||
| 3/8/2025 | Listed for sale | $415,000$213/sqft |
Source: | ||
Public tax history
| Year | Property taxes | Tax assessment |
|---|---|---|
| 2023 | $899 -5.5% | $160,000 |
| 2022 | $951 -3.5% | $160,000 |
| 2021 | $986 | $160,000 |
Find assessor info on the county website
Neighborhood: 40741
Nearby schools
GreatSchools rating
- 9/10Bush Elementary SchoolGrades: PK-5Distance: 1.3 mi
- 7/10North Laurel Middle SchoolGrades: 6-8Distance: 1.1 mi
- NALaurel Co Schools Center For InnovationGrades: 10-12Distance: 1.5 mi
Schools provided by the listing agent
- Elementary: Bush
- Middle: North Laurel
- High: North Laurel
Source: Imagine MLS. This data may not be complete. We recommend contacting the local school district to confirm school assignments for this home.
Get pre-qualified for a loan
At Zillow Home Loans, we can pre-qualify you in as little as 5 minutes with no impact to your credit score.An equal housing lender. NMLS #10287.

