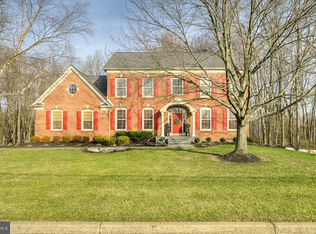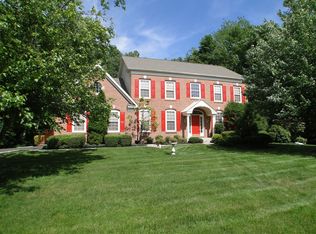A prominent property with a gated driveway and four-car garage that is perfectly situated on eight lush acres. This four-sided brick, seven-bedroom home with in-law suite and dynamic indoor and outdoor entertaining spaces has beautifully established landscaping including a pond with fountain. The two-story foyer with sweeping staircase has arched entries and gorgeous hardwood floors. Fine architectural details trim the formal living room. The oversized formal dining room has a wall of windows, fireplace, and built ins. The great room is an amazing space with twenty foot ceilings and a double-sided fireplace. Dual sets of French doors open to an atrium with deep tray ceiling, dental molding and patio access. The kitchen has marble counters and tiled- backsplash with the top of the line appliances including sub-zero fridge, Thermador double oven, and Gagneu steamer. A second caterers" kitchen offers a large prep area, second subzero fridge, extra cabinetry and secondary stairwell. On the second floor the master suite is an enormous area which includes a sitting room, two walk-in closets plus additional closets. Spa-worthy, the master bath has heated floors and a private balcony with views of the grounds. Bedrooms two and three are spacious and share a full bath. A convenient and bright laundry room has a balcony and completes this level. On the upper level, a versatile space opens to two additional bedrooms and a shared bath. The lower level, with private entrance offers an in-law/ au pair suite complete with kitchenette, full bath and two bedrooms. This is one you will NOT want to miss!
This property is off market, which means it's not currently listed for sale or rent on Zillow. This may be different from what's available on other websites or public sources.


