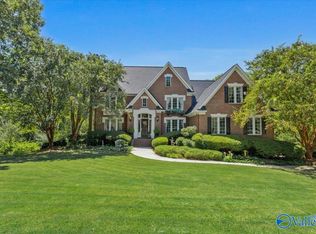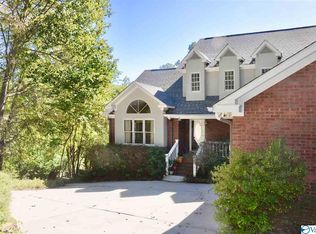Sold for $570,000 on 06/30/23
$570,000
460 Rocky Ridge Rd, Union Grove, AL 35175
4beds
2,940sqft
Single Family Residence
Built in 1993
0.6 Acres Lot
$573,000 Zestimate®
$194/sqft
$2,269 Estimated rent
Home value
$573,000
$544,000 - $602,000
$2,269/mo
Zestimate® history
Loading...
Owner options
Explore your selling options
What's special
BREATHTAKING is the first word to come to mind when entering this home in one of the premier communities of North AL, Cherokee Ridge! Watch beautiful sunsets from the 14X30 deck overlooking the 11th fairway & enjoy your morning coffee on the walk-out balconies from two bedrooms. You'll love the gleaming wood floors,17 ft vaulted ceiling in the formal dining room, & 23X31 garage. Kitchen features granite counter tops, island, and walk in pantry. Home was designed with 36 inch doors and has an elevator for handicap accessibility! Home has an encapsulated crawl space. Residents enjoy amenities including pool, tennis, discounted rates for golf, etc.! 20 minutes to Huntsville! Call to
Zillow last checked: 8 hours ago
Listing updated: July 01, 2023 at 07:10am
Listed by:
Scott Haga 256-673-1223,
Southern Elite Realty,
Terri Haga 256-673-0959,
Southern Elite Realty
Bought with:
Glenn Babcock, 95183
Century 21 Prestige - HSV
Source: ValleyMLS,MLS#: 1828486
Facts & features
Interior
Bedrooms & bathrooms
- Bedrooms: 4
- Bathrooms: 3
- Full bathrooms: 1
- 3/4 bathrooms: 2
Primary bedroom
- Features: 9’ Ceiling, Ceiling Fan(s), Crown Molding, Recessed Lighting, Smooth Ceiling, Wood Floor, Walk-In Closet(s)
- Level: Second
- Area: 340
- Dimensions: 20 x 17
Bedroom 2
- Features: 9’ Ceiling, Ceiling Fan(s), Crown Molding, Recessed Lighting, Smooth Ceiling, Wood Floor, Built-in Features
- Level: Second
- Area: 154
- Dimensions: 14 x 11
Bedroom 3
- Features: 9’ Ceiling, Crown Molding, Recessed Lighting, Smooth Ceiling, Wood Floor
- Level: First
- Area: 120
- Dimensions: 12 x 10
Bedroom 4
- Features: 9’ Ceiling, Crown Molding, Recessed Lighting, Smooth Ceiling, Built-in Features
- Level: First
- Area: 272
- Dimensions: 17 x 16
Dining room
- Features: 12’ Ceiling, Crown Molding, Recessed Lighting, Smooth Ceiling, Vaulted Ceiling(s), Wood Floor
- Level: First
- Area: 345
- Dimensions: 23 x 15
Kitchen
- Features: 9’ Ceiling, Bay WDW, Eat-in Kitchen, Granite Counters, Kitchen Island, Recessed Lighting, Smooth Ceiling, Skylight
- Level: First
- Area: 187
- Dimensions: 17 x 11
Living room
- Features: 9’ Ceiling, Crown Molding, Fireplace, Recessed Lighting, Smooth Ceiling, Wood Floor
- Level: First
- Area: 280
- Dimensions: 20 x 14
Laundry room
- Features: 9’ Ceiling, Granite Counters, Recessed Lighting, Smooth Ceiling, Tile, Built-in Features
- Level: Second
- Area: 108
- Dimensions: 12 x 9
Heating
- Central 2, Electric, Natural Gas
Cooling
- Central 1
Appliances
- Included: Dishwasher, Disposal, Double Oven, Indoor Grill, Water Heater, Microwave, Refrigerator
Features
- Open Floorplan
- Windows: Double Pane Windows, Storm Window(s)
- Basement: Crawl Space
- Has fireplace: Yes
- Fireplace features: Gas Log
Interior area
- Total interior livable area: 2,940 sqft
Property
Accessibility
- Accessibility features: Accessible Elevator Installed
Features
- Levels: Two
- Stories: 2
Lot
- Size: 0.60 Acres
- Dimensions: 66 x 233 x 175 x 154
- Features: Zone Deed Restrictions
Details
- Parcel number: 1204174000032.000
Construction
Type & style
- Home type: SingleFamily
- Property subtype: Single Family Residence
Condition
- New construction: No
- Year built: 1993
Utilities & green energy
- Sewer: Private Sewer
Green energy
- Energy efficient items: Encapsulated Crawl Space
Community & neighborhood
Community
- Community features: Gated
Location
- Region: Union Grove
- Subdivision: Cherokee Ridge Estates
HOA & financial
HOA
- Has HOA: Yes
- HOA fee: $1,200 annually
- Association name: Cherokee Ridge
Other
Other facts
- Listing agreement: Agency
Price history
| Date | Event | Price |
|---|---|---|
| 6/30/2023 | Sold | $570,000-3.2%$194/sqft |
Source: | ||
| 5/17/2023 | Pending sale | $589,000$200/sqft |
Source: | ||
| 4/15/2023 | Price change | $589,000-1.7%$200/sqft |
Source: | ||
| 3/17/2023 | Price change | $599,000-0.1%$204/sqft |
Source: | ||
| 3/2/2023 | Listed for sale | $599,500+87.3%$204/sqft |
Source: | ||
Public tax history
| Year | Property taxes | Tax assessment |
|---|---|---|
| 2024 | $1,743 +13.2% | $42,260 +12.8% |
| 2023 | $1,540 | $37,480 |
| 2022 | $1,540 +13.9% | $37,480 |
Find assessor info on the county website
Neighborhood: 35175
Nearby schools
GreatSchools rating
- 4/10Brindlee Mountain Primary SchoolGrades: PK-2Distance: 8.1 mi
- 3/10Brindlee Mt High SchoolGrades: 6-12Distance: 8.1 mi
- 4/10Grassy Elementary SchoolGrades: PK,3-5Distance: 8.3 mi
Schools provided by the listing agent
- Elementary: Brindlee Elem School
- Middle: Brindlee Mtn Midd School
- High: Brindlee Mtn High School
Source: ValleyMLS. This data may not be complete. We recommend contacting the local school district to confirm school assignments for this home.

Get pre-qualified for a loan
At Zillow Home Loans, we can pre-qualify you in as little as 5 minutes with no impact to your credit score.An equal housing lender. NMLS #10287.
Sell for more on Zillow
Get a free Zillow Showcase℠ listing and you could sell for .
$573,000
2% more+ $11,460
With Zillow Showcase(estimated)
$584,460
