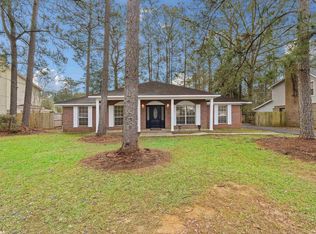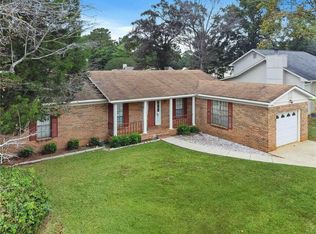Closed
$343,000
460 Ridgewood Dr, Daphne, AL 36526
4beds
2,759sqft
Residential
Built in 1988
9,670.32 Square Feet Lot
$343,400 Zestimate®
$124/sqft
$2,161 Estimated rent
Home value
$343,400
$323,000 - $364,000
$2,161/mo
Zestimate® history
Loading...
Owner options
Explore your selling options
What's special
What a unique find with endless possibilities. This 4 bedroom, 2 bathroom home is set up for just about anything your heart desires. When you enter the home, you will notice the abundance of natural light throughout. The living room boasts high ceilings, a wood burning fireplace for those chilly nights, and beautiful flooring. The dining room offers space for a large table and the kitchen has an island to make prep work a breeze. There are two bedrooms and one bathroom downstairs as well as an additional oversized den/family room to really spread out. One of the bedrooms is a two-in one and could be used as a mother-in-law suite as it has two rooms connected together. It could be used as a guest room with an office, a playroom/bedroom combination…only limited by your imagination. As you make your way upstairs, you will find an additional guest bedroom as well as the primary suite. The primary suite has a sitting area, large walk-in closet, primary bathroom AND an additional room which is currently being used as an office. This space could be a nursery, climate controlled storage, a reading oasis…you name it. The primary bathroom has a soaker tub/shower combo and a separate shower! There is no shortage of storage in this home as there are large closets throughout, a walk-in attic space off of the primary bedroom, and outside storage as well. One of the most unique features in the home is that is has laundry downstairs AND upstairs. Outside you have plenty of space for entertaining either on the deck or under the carport and there is plenty of space to park a camper or trailer. This home is truly a unique find. Schedule your private tour today! Sellers have made major updates to the home already including installing a 30 year roof approximately 8 years ago and the HVAC systems are both new last May. The downstairs washer and dryer and kitchen refrigerator remain. Buyer to verify all information during due diligence.
Zillow last checked: 8 hours ago
Listing updated: April 17, 2025 at 01:20pm
Listed by:
Brandi Wilkinson CELL:251-518-6943,
Berkshire Hathaway HomeService
Bought with:
Non Member
Source: Baldwin Realtors,MLS#: 372972
Facts & features
Interior
Bedrooms & bathrooms
- Bedrooms: 4
- Bathrooms: 2
- Full bathrooms: 2
- Main level bedrooms: 2
Primary bedroom
- Features: Office, Walk-In Closet(s)
- Level: Second
Bedroom 2
- Level: Second
Bedroom 3
- Level: Main
Bedroom 4
- Level: Main
Primary bathroom
- Features: Double Vanity, Soaking Tub, Separate Shower, Tub/Shower Combo
Kitchen
- Level: Main
Heating
- Electric
Appliances
- Included: Dishwasher, Dryer, Microwave, Electric Range, Refrigerator, Washer
Features
- Ceiling Fan(s), High Speed Internet, Split Bedroom Plan, Storage
- Flooring: Carpet, Tile, Wood
- Has basement: No
- Number of fireplaces: 1
- Fireplace features: Living Room, Wood Burning
Interior area
- Total structure area: 2,759
- Total interior livable area: 2,759 sqft
Property
Parking
- Total spaces: 1
- Parking features: Carport
- Carport spaces: 1
Features
- Levels: Two
- Exterior features: Storage, Termite Contract
- Pool features: Community, Association
- Fencing: Fenced
- Has view: Yes
- View description: None
- Waterfront features: No Waterfront
Lot
- Size: 9,670 sqft
- Dimensions: 80 x 125
- Features: Less than 1 acre
Details
- Parcel number: 4302040009217.000
Construction
Type & style
- Home type: SingleFamily
- Architectural style: Traditional
- Property subtype: Residential
Materials
- Hardboard
- Foundation: Slab
- Roof: Dimensional
Condition
- Resale
- New construction: No
- Year built: 1988
Utilities & green energy
- Utilities for property: Daphne Utilities
Community & neighborhood
Community
- Community features: Clubhouse, On-Site Management, Pool, Tennis Court(s), Golf, Playground
Location
- Region: Daphne
- Subdivision: Lake Forest
HOA & financial
HOA
- Has HOA: Yes
- HOA fee: $70 monthly
- Services included: Association Management, Insurance, Maintenance Grounds, Recreational Facilities, Taxes-Common Area, Clubhouse, Pool
Other
Other facts
- Price range: $343K - $343K
- Ownership: Whole/Full
Price history
| Date | Event | Price |
|---|---|---|
| 4/17/2025 | Sold | $343,000-1.7%$124/sqft |
Source: | ||
| 2/26/2025 | Pending sale | $349,000$126/sqft |
Source: | ||
| 1/20/2025 | Listed for sale | $349,000+350.3%$126/sqft |
Source: | ||
| 8/25/2016 | Sold | $77,500+15400%$28/sqft |
Source: Public Record Report a problem | ||
| 4/14/2008 | Sold | $500-99.7% |
Source: Public Record Report a problem | ||
Public tax history
| Year | Property taxes | Tax assessment |
|---|---|---|
| 2025 | $1,425 +3.8% | $31,960 +3.7% |
| 2024 | $1,373 +17.4% | $30,820 +16.7% |
| 2023 | $1,169 | $26,400 +10.1% |
Find assessor info on the county website
Neighborhood: 36526
Nearby schools
GreatSchools rating
- 8/10Daphne Elementary SchoolGrades: PK-3Distance: 2.7 mi
- 5/10Daphne Middle SchoolGrades: 7-8Distance: 1.4 mi
- 10/10Daphne High SchoolGrades: 9-12Distance: 0.4 mi
Schools provided by the listing agent
- Elementary: Daphne Elementary,WJ Carroll Intermediate
- Middle: Daphne Middle
- High: Daphne High
Source: Baldwin Realtors. This data may not be complete. We recommend contacting the local school district to confirm school assignments for this home.
Get pre-qualified for a loan
At Zillow Home Loans, we can pre-qualify you in as little as 5 minutes with no impact to your credit score.An equal housing lender. NMLS #10287.
Sell for more on Zillow
Get a Zillow Showcase℠ listing at no additional cost and you could sell for .
$343,400
2% more+$6,868
With Zillow Showcase(estimated)$350,268

