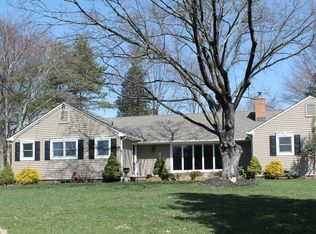Gorgeous window walls with wooded views, charming details, new finishes and loads of space welcome you home in this amazing five bedroom, three full bath expanded ranch backing to beautiful parkland! A covered porch and stunning leaded glass front door invites you into a superb open space to entertain with elegant living room with picture window and stone fireplace and dinging room with floor to ceiling windows! French door opens to a cozy sunken family room with bamboo floors. Enjoy pizza night with a brick grill in the newer kitchen adorned with furniture grade cabinetry, quartz counters, double wall ovens, and sex burner cook top. Breakfast room opens to the large deck and paver patio to take in the serene views! First floor master bedroom with two walk in closets, vaulted ceilings and relaxing Roman-style tub! Two more bedrooms and full bath on the first floor. Upstairs, two over-sized bedrooms and full bath with walk-in shower! Virtual Tour available on Michele Klug YouTube Channel!
This property is off market, which means it's not currently listed for sale or rent on Zillow. This may be different from what's available on other websites or public sources.
