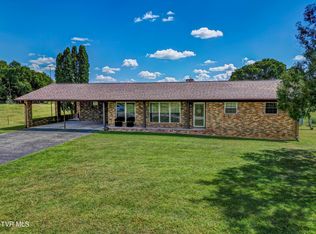Sold for $217,900
$217,900
460 Pates Hill Rd, Mosheim, TN 37818
3beds
1,556sqft
Single Family Residence, Residential, Manufactured Home
Built in 1985
0.5 Acres Lot
$231,100 Zestimate®
$140/sqft
$1,431 Estimated rent
Home value
$231,100
$173,000 - $307,000
$1,431/mo
Zestimate® history
Loading...
Owner options
Explore your selling options
What's special
Welcome Home!! This beautifully updated 3-bedroom, 2-bathroom manufactured home offers a blend of modern updates and country charm. As you step inside, you're greeted by a bright and airy living room, complete with a cozy fireplace—perfect for relaxing evenings. The kitchen features updated cabinets, stylish hardware, and a stainless-steel appliance package. The split floorplan provides ultimate privacy, with the master suite located at one end of the home. This includes an ensuite bathroom and his-and-her separate closets. On the opposite end, you'll find two generously sized bedrooms and a centrally located bathroom with a convenient tub-shower combo. Laundry will be a breeze with a separate laundry room. At the back of the home, a private bonus room awaits—ideal for a possible 4th bedroom, game room, office, or whatever your needs may be. Step outside and enjoy the expansive front and back decks, perfect for soaking in the serene country atmosphere. The fully fenced back yard ensures a safe play area for both pets and children. Additionally, the property includes a ''He Shed'' and a ''She Shed,'' offering versatile space for hobbies, storage, or work.
The exterior of the home has also been updated. Featuring a durable metal roof, new gutters, and a robust 3-ton HVAC system to keep you comfortable all year-round. Don't miss the opportunity to make this stunning home yours—schedule a showing today! **Buyer and buyer's agent to verify all information**
Zillow last checked: 8 hours ago
Listing updated: September 11, 2024 at 08:24am
Listed by:
Brian McAmis 423-747-6833,
Century 21 Legacy - Greeneville
Bought with:
Non Member
Non Member
Source: TVRMLS,MLS#: 9970208
Facts & features
Interior
Bedrooms & bathrooms
- Bedrooms: 3
- Bathrooms: 2
- Full bathrooms: 2
Heating
- Heat Pump
Cooling
- Heat Pump
Appliances
- Included: Dishwasher, Microwave, Range, Refrigerator
- Laundry: Electric Dryer Hookup, Washer Hookup
Features
- Open Floorplan
- Flooring: Luxury Vinyl, Other
- Number of fireplaces: 1
- Fireplace features: Living Room
Interior area
- Total structure area: 1,556
- Total interior livable area: 1,556 sqft
Property
Parking
- Parking features: Gravel
Features
- Levels: One
- Stories: 1
- Patio & porch: Back, Deck, Front Porch
- Fencing: Back Yard
Lot
- Size: 0.50 Acres
- Dimensions: 227 x 98 x 225 x 100
- Topography: Rolling Slope
Details
- Additional structures: Shed(s), Workshop
- Parcel number: 131 014.10
- Zoning: A1
Construction
Type & style
- Home type: MobileManufactured
- Architectural style: Traditional
- Property subtype: Single Family Residence, Residential, Manufactured Home
Materials
- Vinyl Siding, Other
- Roof: Metal
Condition
- Updated/Remodeled
- New construction: No
- Year built: 1985
Utilities & green energy
- Sewer: Septic Tank
- Water: Public
Community & neighborhood
Location
- Region: Mosheim
- Subdivision: J T Shields
Other
Other facts
- Body type: Double Wide
- Listing terms: Cash,Conventional,FHA,THDA,USDA Loan,Other
Price history
| Date | Event | Price |
|---|---|---|
| 8/27/2024 | Sold | $217,900$140/sqft |
Source: TVRMLS #9970208 Report a problem | ||
| 8/27/2024 | Pending sale | $217,900$140/sqft |
Source: TVRMLS #9970208 Report a problem | ||
| 8/22/2024 | Listed for sale | $217,900+98.1%$140/sqft |
Source: TVRMLS #9970208 Report a problem | ||
| 4/22/2024 | Sold | $110,000-4.3%$71/sqft |
Source: TVRMLS #9963607 Report a problem | ||
| 3/25/2024 | Pending sale | $115,000$74/sqft |
Source: TVRMLS #9963607 Report a problem | ||
Public tax history
| Year | Property taxes | Tax assessment |
|---|---|---|
| 2025 | $471 +28.2% | $28,550 +28.2% |
| 2024 | $368 | $22,275 |
| 2023 | $368 +50.5% | $22,275 +83.7% |
Find assessor info on the county website
Neighborhood: 37818
Nearby schools
GreatSchools rating
- 4/10Mosheim Elementary SchoolGrades: PK-5Distance: 6.1 mi
- 6/10West Greene Middle SchoolsGrades: 6-8Distance: 6.1 mi
- 6/10West Greene High SchoolGrades: 9-12Distance: 5.2 mi
Schools provided by the listing agent
- Elementary: Nolichuckey
- Middle: Nolichucky
- High: South Greene
Source: TVRMLS. This data may not be complete. We recommend contacting the local school district to confirm school assignments for this home.
