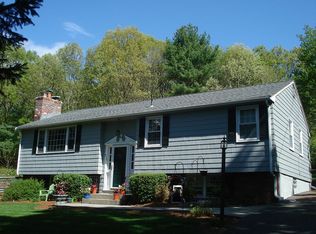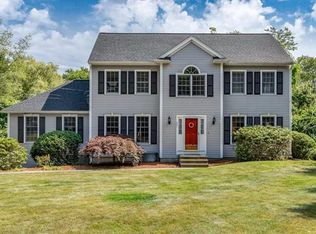Sold for $608,280
$608,280
460 Parmenter Rd, Marlborough, MA 01752
3beds
1,486sqft
Single Family Residence
Built in 1964
0.47 Acres Lot
$640,000 Zestimate®
$409/sqft
$3,646 Estimated rent
Home value
$640,000
$595,000 - $691,000
$3,646/mo
Zestimate® history
Loading...
Owner options
Explore your selling options
What's special
Well-maintained and renovated raised ranch surrounded by nature, nestled into the woods but close to all the amenities MetroWest has to offer. As you enter, you’re greeted by gorgeous hardwood floors and fireplace in the living room that gets tons of natural light. The dining room flows seamlessly from the living room and leads to a wrap-around kitchen with eat-in dining capabilities. The main floor features three bedrooms, including a spacious primary complete with ensuite. Downstairs is a cozy family room with another fireplace, and access to a very spacious 2-car garage. The backyard features a deck and serene views of the woods, perfect for relaxing and summer BBQs. Access walking trails that lead to hundreds of acres of conservation and state land right from the backyard! Truly a nature lover’s paradise. Recent updates include roof, solar panels, ductless mini-splits, boiler, and hot water heater, ensuring efficiency and modern comfort for the homeowners.
Zillow last checked: 8 hours ago
Listing updated: July 11, 2024 at 04:59pm
Listed by:
Rachel Stocker 978-460-3920,
Rutledge Properties 781-235-4663
Bought with:
Gabriel Vieira
Mega Realty Services
Source: MLS PIN,MLS#: 73237903
Facts & features
Interior
Bedrooms & bathrooms
- Bedrooms: 3
- Bathrooms: 3
- Full bathrooms: 2
- 1/2 bathrooms: 1
Primary bedroom
- Features: Bathroom - Full, Flooring - Hardwood
- Level: First
Bedroom 2
- Features: Flooring - Hardwood
- Level: First
Bedroom 3
- Features: Flooring - Hardwood
- Level: First
Bathroom 1
- Features: Bathroom - Full, Bathroom - Tiled With Shower Stall, Flooring - Stone/Ceramic Tile
- Level: First
Bathroom 2
- Features: Bathroom - Full, Bathroom - Tiled With Tub, Flooring - Stone/Ceramic Tile
- Level: First
Bathroom 3
- Features: Bathroom - 1/4
- Level: Basement
Dining room
- Features: Flooring - Hardwood
- Level: First
Family room
- Level: Basement
Kitchen
- Level: First
Living room
- Features: Flooring - Hardwood
- Level: First
Heating
- Baseboard, Natural Gas
Cooling
- Ductless
Appliances
- Included: Gas Water Heater, Tankless Water Heater, Range, Dishwasher, Microwave, Refrigerator, Water Treatment, Water Softener
- Laundry: Electric Dryer Hookup
Features
- Flooring: Wood, Vinyl
- Basement: Full,Partially Finished,Interior Entry,Garage Access,Sump Pump,Concrete
- Number of fireplaces: 2
- Fireplace features: Living Room
Interior area
- Total structure area: 1,486
- Total interior livable area: 1,486 sqft
Property
Parking
- Total spaces: 4
- Parking features: Under, Paved Drive
- Attached garage spaces: 2
- Uncovered spaces: 2
Features
- Patio & porch: Deck
- Exterior features: Deck, Rain Gutters, Storage
Lot
- Size: 0.47 Acres
Details
- Parcel number: 3481329
- Zoning: RR
Construction
Type & style
- Home type: SingleFamily
- Architectural style: Raised Ranch
- Property subtype: Single Family Residence
Materials
- Frame
- Foundation: Concrete Perimeter
- Roof: Shingle
Condition
- Year built: 1964
Utilities & green energy
- Sewer: Private Sewer
- Water: Private
- Utilities for property: for Electric Oven, for Electric Dryer
Green energy
- Energy generation: Solar
Community & neighborhood
Community
- Community features: Shopping, Park, Walk/Jog Trails, Medical Facility, Conservation Area
Location
- Region: Marlborough
Price history
| Date | Event | Price |
|---|---|---|
| 7/11/2024 | Sold | $608,280+3.1%$409/sqft |
Source: MLS PIN #73237903 Report a problem | ||
| 6/5/2024 | Contingent | $589,900$397/sqft |
Source: MLS PIN #73237903 Report a problem | ||
| 5/29/2024 | Price change | $589,900-4.2%$397/sqft |
Source: MLS PIN #73237903 Report a problem | ||
| 5/15/2024 | Listed for sale | $615,900+42.9%$414/sqft |
Source: MLS PIN #73237903 Report a problem | ||
| 10/8/2020 | Sold | $431,000+1.4%$290/sqft |
Source: Public Record Report a problem | ||
Public tax history
| Year | Property taxes | Tax assessment |
|---|---|---|
| 2025 | $5,860 +0.8% | $594,300 +4.7% |
| 2024 | $5,811 -1% | $567,500 +11.6% |
| 2023 | $5,870 +2.9% | $508,700 +17% |
Find assessor info on the county website
Neighborhood: Farm Road
Nearby schools
GreatSchools rating
- 5/10Francis J. Kane ElementaryGrades: K-5Distance: 1.6 mi
- 4/101 Lt Charles W. Whitcomb SchoolGrades: 6-8Distance: 3.4 mi
- 3/10Marlborough High SchoolGrades: 9-12Distance: 3.5 mi
Get a cash offer in 3 minutes
Find out how much your home could sell for in as little as 3 minutes with a no-obligation cash offer.
Estimated market value$640,000
Get a cash offer in 3 minutes
Find out how much your home could sell for in as little as 3 minutes with a no-obligation cash offer.
Estimated market value
$640,000

