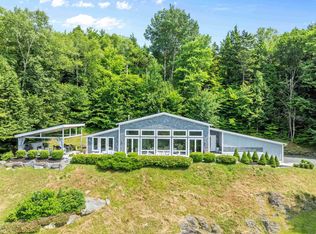Closed
Listed by:
Love2Live InVT Team,
Coldwell Banker Carlson Real Estate 802-253-7358
Bought with: Pall Spera Company Realtors-Stowe Village
$1,091,836
460 Old Farm Road, Stowe, VT 05672
3beds
2,695sqft
Single Family Residence
Built in 1997
5.14 Acres Lot
$1,254,800 Zestimate®
$405/sqft
$4,472 Estimated rent
Home value
$1,254,800
$1.10M - $1.42M
$4,472/mo
Zestimate® history
Loading...
Owner options
Explore your selling options
What's special
Discover your private sanctuary on 5.14 picturesque acres, where serenity meets convenience. Nestled at the end of a secluded road, this exceptional property offers unparalleled access to Stowe Village and Stowe Mountain Resort. From the moment you enter, you'll be captivated by the stunning, expansive views of Mount Mansfield that grace nearly every room. The main level features a spacious open floor plan ideal for seamless entertaining. At its heart, a gourmet kitchen flows effortlessly into a generous living area adorned with a wood-burning stone fireplace. The main level primary suite includes a private deck with serene views of mature flower gardens and a large, beautifully landscaped yard. The lower level presents a versatile living space complete with a cozy fireplace, a kitchenette, and a deck—perfect for outdoor gatherings or quiet relaxation. Custom stonework throughout the property adds a unique touch to this tranquil retreat. Whether you seek a peaceful weekend escape or a year-round residence, this home strikes the perfect balance between privacy and accessibility, offering breathtaking mountain views and ample space for both relaxation and entertainment. OPEN HOUSE Saturday, August 17th 11:00am-1:00pm.
Zillow last checked: 8 hours ago
Listing updated: November 21, 2024 at 09:16am
Listed by:
Love2Live InVT Team,
Coldwell Banker Carlson Real Estate 802-253-7358
Bought with:
Nancy J duMont
Pall Spera Company Realtors-Stowe Village
Source: PrimeMLS,MLS#: 5009490
Facts & features
Interior
Bedrooms & bathrooms
- Bedrooms: 3
- Bathrooms: 3
- Full bathrooms: 2
- 3/4 bathrooms: 1
Heating
- Oil, Baseboard, Radiant Floor
Cooling
- Central Air
Appliances
- Included: Dishwasher, Dryer, Range Hood, Microwave, Electric Range, Refrigerator, Washer
Features
- Flooring: Carpet, Ceramic Tile, Hardwood
- Basement: Daylight,Finished,Partially Finished,Interior Stairs,Walkout,Interior Access,Exterior Entry,Walk-Out Access
Interior area
- Total structure area: 3,129
- Total interior livable area: 2,695 sqft
- Finished area above ground: 1,866
- Finished area below ground: 829
Property
Parking
- Total spaces: 2
- Parking features: Gravel
- Garage spaces: 2
Features
- Levels: Two
- Stories: 2
- Has view: Yes
- View description: Mountain(s)
Lot
- Size: 5.14 Acres
- Features: Country Setting, Landscaped, Subdivided, Trail/Near Trail, Walking Trails
Details
- Parcel number: 62119510883
- Zoning description: Residential
Construction
Type & style
- Home type: SingleFamily
- Architectural style: Contemporary
- Property subtype: Single Family Residence
Materials
- Clapboard Exterior, Wood Siding
- Foundation: Concrete
- Roof: Asphalt Shingle
Condition
- New construction: No
- Year built: 1997
Utilities & green energy
- Electric: Circuit Breakers
- Sewer: Shared
- Utilities for property: Underground Utilities, Fiber Optic Internt Avail
Community & neighborhood
Security
- Security features: Security System
Location
- Region: Stowe
- Subdivision: Moody Farms
HOA & financial
Other financial information
- Additional fee information: Fee: $1520
Price history
| Date | Event | Price |
|---|---|---|
| 11/21/2024 | Sold | $1,091,836-5.1%$405/sqft |
Source: | ||
| 8/13/2024 | Listed for sale | $1,150,000$427/sqft |
Source: | ||
Public tax history
| Year | Property taxes | Tax assessment |
|---|---|---|
| 2024 | -- | $1,058,200 +120.4% |
| 2023 | -- | $480,100 |
| 2022 | -- | $480,100 |
Find assessor info on the county website
Neighborhood: 05672
Nearby schools
GreatSchools rating
- 9/10Stowe Elementary SchoolGrades: PK-5Distance: 0.9 mi
- 8/10Stowe Middle SchoolGrades: 6-8Distance: 2 mi
- NASTOWE HIGH SCHOOLGrades: 9-12Distance: 2 mi
Schools provided by the listing agent
- Elementary: Stowe Elementary School
- Middle: Stowe Middle/High School
- High: Stowe Middle/High School
- District: Stowe School District
Source: PrimeMLS. This data may not be complete. We recommend contacting the local school district to confirm school assignments for this home.
Get pre-qualified for a loan
At Zillow Home Loans, we can pre-qualify you in as little as 5 minutes with no impact to your credit score.An equal housing lender. NMLS #10287.
