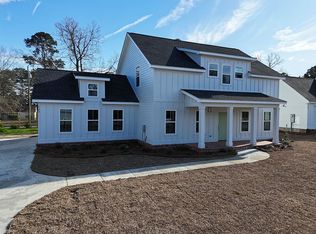Sold for $320,000
Street View
$320,000
460 Old Cassidy Rd, Thomasville, GA 31792
--beds
--baths
--sqft
SingleFamily
Built in ----
0.61 Acres Lot
$297,000 Zestimate®
$--/sqft
$2,146 Estimated rent
Home value
$297,000
$279,000 - $315,000
$2,146/mo
Zestimate® history
Loading...
Owner options
Explore your selling options
What's special
460 Old Cassidy Rd, Thomasville, GA 31792 is a single family home. This home last sold for $320,000 in July 2025.
The Zestimate for this house is $297,000. The Rent Zestimate for this home is $2,146/mo.
Price history
| Date | Event | Price |
|---|---|---|
| 7/30/2025 | Sold | $320,000-3% |
Source: Public Record Report a problem | ||
| 6/25/2025 | Pending sale | $330,000 |
Source: TABRMLS #925621 Report a problem | ||
| 6/16/2025 | Listed for sale | $330,000 |
Source: TABRMLS #925621 Report a problem | ||
| 6/13/2025 | Listing removed | $330,000 |
Source: TABRMLS #925438 Report a problem | ||
| 5/29/2025 | Listed for sale | $330,000 |
Source: TABRMLS #925438 Report a problem | ||
Public tax history
| Year | Property taxes | Tax assessment |
|---|---|---|
| 2025 | $200 -2.6% | $9,837 +0.1% |
| 2024 | $206 +2% | $9,829 -0.1% |
| 2023 | $202 +6.3% | $9,840 +18.2% |
Find assessor info on the county website
Neighborhood: 31792
Nearby schools
GreatSchools rating
- NAHand In Hand Primary SchoolGrades: PK-KDistance: 1.6 mi
- 6/10Thomas County Middle SchoolGrades: 5-8Distance: 6.8 mi
- 7/10Thomas County Central High SchoolGrades: 9-12Distance: 1.9 mi
Get pre-qualified for a loan
At Zillow Home Loans, we can pre-qualify you in as little as 5 minutes with no impact to your credit score.An equal housing lender. NMLS #10287.
