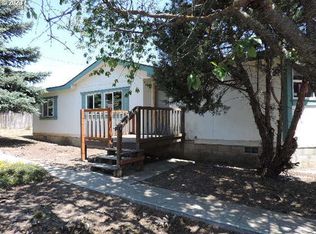This is a 1296 square foot, 2.0 bathroom, mobile / manufactured home. This home is located at 460 NE Main St, Dufur, OR 97021.
This property is off market, which means it's not currently listed for sale or rent on Zillow. This may be different from what's available on other websites or public sources.
