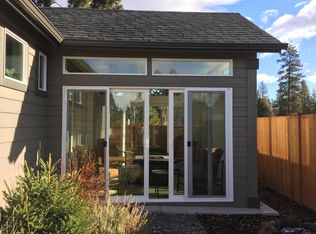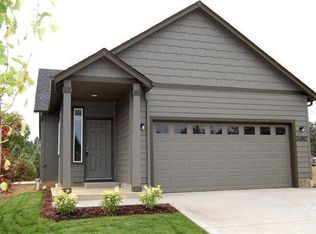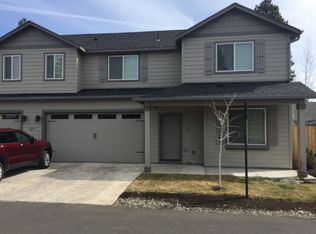Closed
$549,000
460 N Trinity Way, Sisters, OR 97759
3beds
2baths
1,660sqft
Single Family Residence
Built in 2014
4,791.6 Square Feet Lot
$555,100 Zestimate®
$331/sqft
$2,535 Estimated rent
Home value
$555,100
$511,000 - $605,000
$2,535/mo
Zestimate® history
Loading...
Owner options
Explore your selling options
What's special
Discover this inviting 3 bedroom, 2 bath single-level home perfectly positioned between downtown Sisters and all three schools. Step inside to a bright, open floor plan featuring a cozy gas fireplace, ideal for chilly Central Oregon evenings. The modern kitchen, equipped with a sleek gas range, is a delight for home cooks. The spacious primary suite boasts a private, well-appointed bathroom, with a generous walk-in closet. Two additional bedrooms offer versatile space for family, guests, or a home office. Stay comfortable year-round with efficient central air conditioning, and enjoy the tranquility of a private, fully fenced backyard—perfect for relaxing or entertaining. This well-maintained home blends practicality with charm, making it a wonderful opportunity in Sisters.
Zillow last checked: 8 hours ago
Listing updated: February 10, 2026 at 04:25am
Listed by:
Ponderosa Properties 541-549-2002
Bought with:
No Office
Source: Oregon Datashare,MLS#: 220203718
Facts & features
Interior
Bedrooms & bathrooms
- Bedrooms: 3
- Bathrooms: 2
Heating
- Forced Air, Geothermal, Propane
Cooling
- Central Air
Appliances
- Included: Dishwasher, Microwave, Range, Refrigerator
Features
- Flooring: Hardwood
- Basement: None
- Has fireplace: Yes
- Fireplace features: Propane
- Common walls with other units/homes: No Common Walls,No One Above,No One Below
Interior area
- Total structure area: 1,660
- Total interior livable area: 1,660 sqft
Property
Parking
- Total spaces: 2
- Parking features: Driveway, Garage Door Opener
- Garage spaces: 2
- Has uncovered spaces: Yes
Features
- Levels: One
- Stories: 1
- Patio & porch: Covered, Front Porch, Patio
Lot
- Size: 4,791 sqft
- Features: Landscaped, Sprinklers In Front, Sprinklers In Rear
Details
- Parcel number: 271045
- Zoning description: MFR
- Special conditions: Standard
Construction
Type & style
- Home type: SingleFamily
- Architectural style: Craftsman
- Property subtype: Single Family Residence
Materials
- Concrete, Double Wall/Staggered Stud, Frame
- Foundation: Slab
- Roof: Composition
Condition
- New construction: No
- Year built: 2014
Utilities & green energy
- Sewer: Public Sewer
- Water: Public
Community & neighborhood
Location
- Region: Sisters
- Subdivision: Village@Cold Springs
HOA & financial
HOA
- Has HOA: Yes
- HOA fee: $130 monthly
- Amenities included: Other
Other
Other facts
- Listing terms: Cash,Conventional
Price history
| Date | Event | Price |
|---|---|---|
| 9/12/2025 | Sold | $549,000$331/sqft |
Source: | ||
| 6/16/2025 | Pending sale | $549,000$331/sqft |
Source: | ||
| 6/11/2025 | Listed for sale | $549,000+116.2%$331/sqft |
Source: | ||
| 11/14/2014 | Sold | $253,964$153/sqft |
Source: Public Record Report a problem | ||
Public tax history
| Year | Property taxes | Tax assessment |
|---|---|---|
| 2025 | $3,505 +3.2% | $211,180 +3% |
| 2024 | $3,395 +2.9% | $205,030 +6.1% |
| 2023 | $3,298 +4.4% | $193,270 |
Find assessor info on the county website
Neighborhood: 97759
Nearby schools
GreatSchools rating
- 6/10Sisters Middle SchoolGrades: 5-8Distance: 0.3 mi
- 8/10Sisters High SchoolGrades: 9-12Distance: 0.5 mi
- 8/10Sisters Elementary SchoolGrades: K-4Distance: 1.3 mi
Schools provided by the listing agent
- Elementary: Sisters Elem
- Middle: Sisters Middle
- High: Sisters High
Source: Oregon Datashare. This data may not be complete. We recommend contacting the local school district to confirm school assignments for this home.
Get a cash offer in 3 minutes
Find out how much your home could sell for in as little as 3 minutes with a no-obligation cash offer.
Estimated market value$555,100
Get a cash offer in 3 minutes
Find out how much your home could sell for in as little as 3 minutes with a no-obligation cash offer.
Estimated market value
$555,100


