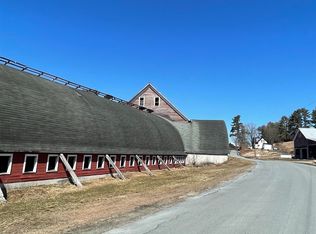Closed
Listed by:
James W Powers,
Northern Acres 603-606-3157
Bought with: Badger Peabody & Smith Realty/Littleton
$285,000
460 Mill Brook Road Map 2 lot 7, Landaff, NH 03585
3beds
3,292sqft
Farm
Built in 1908
3.9 Acres Lot
$347,500 Zestimate®
$87/sqft
$3,198 Estimated rent
Home value
$347,500
$302,000 - $400,000
$3,198/mo
Zestimate® history
Loading...
Owner options
Explore your selling options
What's special
NEW PRICE! PICTURE POSTCARD VIEWS! BEAUTIFUL SUNSETS SEEN FROM YOUR BACK DECK! Traditional New England FarmHouse! Multiple /uses/Opportunities! RESIDENTIAL, and or, COMMERCIAL! Easily renovated into a duplex! Or, Work on one side, and live on the other! Approved Commercial Food Production Facility! “Clean Room” with “Cooler Room” , “Cave” “Lab Room”, and “Make Room”. “Agritourism” anyone”? Previously run as the “Landaff Creamery”. Indoor heated Swimming Pool! Surrounded by 4 Season White Mountain recreation. Hiking, Biking, Fishing, Skiing, Swimming, or just relaxing. Do not wait on this one. Subject to Seller relocating to new home (new home currently under construction) target completion date October 30.
Zillow last checked: 8 hours ago
Listing updated: November 17, 2023 at 05:10pm
Listed by:
James W Powers,
Northern Acres 603-606-3157
Bought with:
Jason Cape
Badger Peabody & Smith Realty/Littleton
Source: PrimeMLS,MLS#: 4960636
Facts & features
Interior
Bedrooms & bathrooms
- Bedrooms: 3
- Bathrooms: 3
- Full bathrooms: 1
- 3/4 bathrooms: 1
- 1/2 bathrooms: 1
Heating
- Propane, Baseboard, Electric, Forced Air, Gas Heater, Vented Gas Heater
Cooling
- None
Appliances
- Included: Dishwasher, Dryer, Microwave, Gas Range, Refrigerator, Washer, Gas Stove, Oil Water Heater, Exhaust Fan
- Laundry: 1st Floor Laundry
Features
- Cedar Closet(s), Kitchen/Dining
- Flooring: Carpet, Combination, Hardwood, Vinyl
- Basement: Bulkhead,Dirt Floor,Partial,Interior Stairs,Sump Pump,Interior Access,Walk-Out Access
- Attic: Attic with Hatch/Skuttle
Interior area
- Total structure area: 3,292
- Total interior livable area: 3,292 sqft
- Finished area above ground: 3,292
- Finished area below ground: 0
Property
Parking
- Total spaces: 4
- Parking features: Gravel, Direct Entry, Heated Garage, On Site, Other, Parking Spaces 4, Attached
- Garage spaces: 1
Accessibility
- Accessibility features: 1st Floor 3/4 Bathroom, Bathroom w/Tub, 1st Floor Laundry
Features
- Levels: 2.5
- Stories: 2
- Patio & porch: Porch
- Has private pool: Yes
- Pool features: Indoor
- Has spa: Yes
- Spa features: Heated
- Has view: Yes
- View description: Mountain(s)
- Frontage length: Road frontage: 466
Lot
- Size: 3.90 Acres
- Features: Agricultural, Country Setting, Farm, Field/Pasture, Level, Neighbor Business, Open Lot, Rolling Slope, Slight, Sloped, Views
Details
- Zoning description: Residential/ Farm
Construction
Type & style
- Home type: SingleFamily
- Architectural style: New Englander,Other
- Property subtype: Farm
Materials
- Fiberglss Batt Insulation, Wood Frame, Asbestos Exterior, Shingle Siding
- Foundation: Fieldstone, Poured Concrete, Stone
- Roof: Shingle,Asphalt Shingle
Condition
- New construction: No
- Year built: 1908
Utilities & green energy
- Electric: 200+ Amp Service
- Sewer: On-Site Septic Exists
- Utilities for property: Phone, Propane, Satellite, Satellite Internet
Community & neighborhood
Location
- Region: Lisbon
Other
Other facts
- Road surface type: Paved
Price history
| Date | Event | Price |
|---|---|---|
| 11/17/2023 | Sold | $285,000-13.6%$87/sqft |
Source: | ||
| 9/11/2023 | Price change | $329,900-2.9%$100/sqft |
Source: | ||
| 7/10/2023 | Listed for sale | $339,900$103/sqft |
Source: | ||
Public tax history
Tax history is unavailable.
Neighborhood: 03585
Nearby schools
GreatSchools rating
- NALandaff Blue SchoolGrades: PK-4Distance: 0.6 mi
- 7/10Lisbon Regional School (Middle)Grades: 7-8Distance: 1.7 mi
- 10/10Lisbon Regional School (High)Grades: 9-12Distance: 1.7 mi
Schools provided by the listing agent
- Elementary: Landaff Blue School
Source: PrimeMLS. This data may not be complete. We recommend contacting the local school district to confirm school assignments for this home.

Get pre-qualified for a loan
At Zillow Home Loans, we can pre-qualify you in as little as 5 minutes with no impact to your credit score.An equal housing lender. NMLS #10287.
Sell for more on Zillow
Get a free Zillow Showcase℠ listing and you could sell for .
$347,500
2% more+ $6,950
With Zillow Showcase(estimated)
$354,450