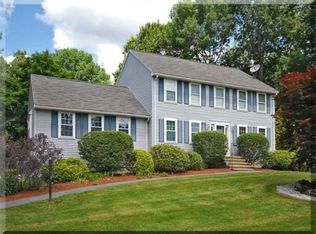Sold for $755,000 on 11/04/25
$755,000
460 Methuen Rd, Dracut, MA 01826
3beds
2,528sqft
Single Family Residence
Built in 1999
1.58 Acres Lot
$755,700 Zestimate®
$299/sqft
$4,538 Estimated rent
Home value
$755,700
$703,000 - $816,000
$4,538/mo
Zestimate® history
Loading...
Owner options
Explore your selling options
What's special
Charming 3-Bedroom Colonial on Private 1.58-Acre Lot Near I-93. This warm and spacious 3-bedroom Colonial blends peaceful country living with convenience. The long driveway opens to a generous parking area perfect for gatherings, from summer cookouts to holiday celebrations. Inside, inviting hardwood floors lead to a vaulted-ceiling family room filled with sunlight and centered around a wood-burning fireplace. The updated kitchen features stainless steel appliances, granite countertops, and plenty of storage. Throughout the home, abundant closet space helps you stay organized. Upstairs, a sunlit office offers serene views—ideal for work-from-home days. The finished basement provides a versatile space for movies, hobbies, or workouts. Outdoors, enjoy every season’s beauty, and rest easy with an oversized automatic whole-house generator for New England weather. The perfect place to put down roots and create lasting memories.
Zillow last checked: 8 hours ago
Listing updated: November 04, 2025 at 12:51pm
Listed by:
Raymond Boutin 978-502-8352,
RE/MAX Innovative Properties 978-452-4432
Bought with:
Mandeep Kaur
Lamacchia Realty, Inc.
Source: MLS PIN,MLS#: 73421052
Facts & features
Interior
Bedrooms & bathrooms
- Bedrooms: 3
- Bathrooms: 3
- Full bathrooms: 2
- 1/2 bathrooms: 1
Primary bedroom
- Features: Bathroom - 3/4, Walk-In Closet(s), Flooring - Stone/Ceramic Tile, Flooring - Wall to Wall Carpet
- Level: Second
- Area: 192
- Dimensions: 16 x 12
Bedroom 2
- Features: Closet, Flooring - Wall to Wall Carpet
- Level: Second
- Area: 144
- Dimensions: 12 x 12
Bedroom 3
- Features: Closet, Flooring - Wall to Wall Carpet
- Level: Second
- Area: 120
- Dimensions: 12 x 10
Bathroom 1
- Features: Bathroom - Half, Flooring - Laminate, Dryer Hookup - Electric, Washer Hookup
- Level: First
- Area: 104
- Dimensions: 13 x 8
Bathroom 2
- Features: Bathroom - 3/4, Flooring - Stone/Ceramic Tile
- Level: Second
- Area: 64
- Dimensions: 8 x 8
Bathroom 3
- Features: Bathroom - With Tub & Shower, Flooring - Stone/Ceramic Tile
- Level: Second
- Area: 64
- Dimensions: 8 x 8
Dining room
- Features: Flooring - Hardwood
- Level: First
- Area: 144
- Dimensions: 12 x 12
Family room
- Features: Flooring - Hardwood
- Level: First
- Area: 360
- Dimensions: 24 x 15
Kitchen
- Features: Closet, Flooring - Laminate, Dining Area, Balcony / Deck, Countertops - Stone/Granite/Solid, French Doors, Exterior Access, Recessed Lighting, Slider, Lighting - Overhead
- Level: First
- Area: 621
- Dimensions: 27 x 23
Living room
- Features: Cathedral Ceiling(s), Ceiling Fan(s), Flooring - Hardwood
- Level: First
- Area: 204
- Dimensions: 17 x 12
Office
- Features: Flooring - Wall to Wall Carpet
- Level: Second
- Area: 110
- Dimensions: 11 x 10
Heating
- Forced Air, Oil
Cooling
- Central Air
Appliances
- Laundry: Flooring - Laminate, First Floor, Electric Dryer Hookup, Washer Hookup
Features
- Office, Bonus Room, Foyer
- Flooring: Wood, Tile, Carpet, Laminate, Flooring - Wall to Wall Carpet, Flooring - Hardwood
- Doors: French Doors
- Windows: Insulated Windows
- Basement: Full,Partially Finished,Interior Entry,Garage Access
- Number of fireplaces: 1
- Fireplace features: Living Room
Interior area
- Total structure area: 2,528
- Total interior livable area: 2,528 sqft
- Finished area above ground: 2,178
- Finished area below ground: 350
Property
Parking
- Total spaces: 12
- Parking features: Under, Off Street
- Attached garage spaces: 2
- Uncovered spaces: 10
Features
- Patio & porch: Deck - Wood
- Exterior features: Deck - Wood, Rain Gutters
Lot
- Size: 1.58 Acres
- Features: Wooded
Details
- Parcel number: M:7 B:7 L:2,3506592
- Zoning: R1
Construction
Type & style
- Home type: SingleFamily
- Architectural style: Colonial
- Property subtype: Single Family Residence
Materials
- Frame
- Foundation: Concrete Perimeter
- Roof: Shingle
Condition
- Year built: 1999
Utilities & green energy
- Electric: Circuit Breakers
- Sewer: Private Sewer
- Water: Private
- Utilities for property: for Electric Oven, for Electric Dryer, Washer Hookup
Community & neighborhood
Community
- Community features: Walk/Jog Trails, Golf, Highway Access
Location
- Region: Dracut
Price history
| Date | Event | Price |
|---|---|---|
| 11/4/2025 | Sold | $755,000-5.6%$299/sqft |
Source: MLS PIN #73421052 Report a problem | ||
| 9/26/2025 | Contingent | $799,900$316/sqft |
Source: MLS PIN #73421052 Report a problem | ||
| 8/21/2025 | Listed for sale | $799,900+57.5%$316/sqft |
Source: MLS PIN #73421052 Report a problem | ||
| 8/1/2018 | Sold | $508,000+3.7%$201/sqft |
Source: Public Record Report a problem | ||
| 6/6/2018 | Listed for sale | $489,900+28.9%$194/sqft |
Source: Simes City Realty #72340271 Report a problem | ||
Public tax history
| Year | Property taxes | Tax assessment |
|---|---|---|
| 2025 | $6,961 +2.6% | $687,800 +5.9% |
| 2024 | $6,784 +3.2% | $649,200 +14.3% |
| 2023 | $6,576 +0.9% | $567,900 +7% |
Find assessor info on the county website
Neighborhood: 01826
Nearby schools
GreatSchools rating
- 7/10Joseph A Campbell Elementary SchoolGrades: PK-5Distance: 2.7 mi
- 5/10Justus C. Richardson Middle SchoolGrades: 6-8Distance: 3.6 mi
- 4/10Dracut Senior High SchoolGrades: 9-12Distance: 3.5 mi
Schools provided by the listing agent
- Elementary: Dps
- Middle: Dps
- High: Dps Or Gltech
Source: MLS PIN. This data may not be complete. We recommend contacting the local school district to confirm school assignments for this home.
Get a cash offer in 3 minutes
Find out how much your home could sell for in as little as 3 minutes with a no-obligation cash offer.
Estimated market value
$755,700
Get a cash offer in 3 minutes
Find out how much your home could sell for in as little as 3 minutes with a no-obligation cash offer.
Estimated market value
$755,700
