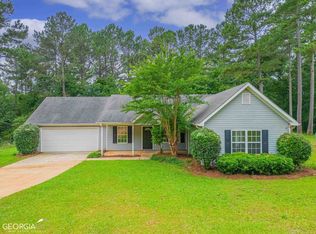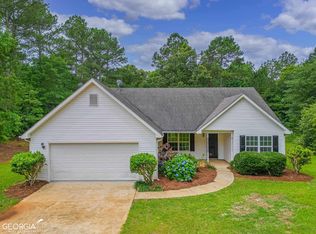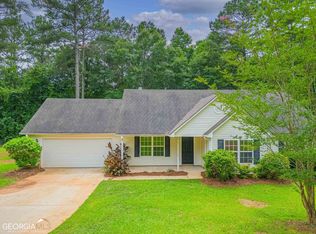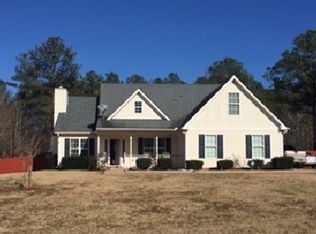Closed
Zestimate®
$278,000
460 McKneely Rd, Griffin, GA 30224
3beds
1,497sqft
Single Family Residence
Built in 2002
1.02 Acres Lot
$278,000 Zestimate®
$186/sqft
$1,788 Estimated rent
Home value
$278,000
Estimated sales range
Not available
$1,788/mo
Zestimate® history
Loading...
Owner options
Explore your selling options
What's special
Welcome to your slice of country living! This beautifully maintained 3-bedroom, 2-bath home offers 1,497 square feet of open-concept living on a spacious 1.02-acre lot-perfect for privacy, entertaining, and room to roam. You'll love the open space in the kitchen with plenty of counter space and cabinetry, ideal for hosting gatherings or simply enjoying daily life with ease. The open layout flows effortlessly into the living and dining areas, creating a warm and inviting space. Outside, enjoy the freedom of no HOA and the serenity of a great size yard-perfect for summer barbecues, a future garden, or your dream outdoor setup. Located in a USDA eligible area, this property is a fantastic opportunity for affordable rural living without sacrificing comfort or convenience. Don't miss your chance to own a piece of the peaceful countryside-schedule your showing today! Don't miss your chance to own a piece of the peaceful countryside-schedule your showing today!
Zillow last checked: 8 hours ago
Listing updated: November 26, 2025 at 10:16am
Listed by:
Karen Davis 678-552-8631,
RE/MAX SOUTHERN
Bought with:
Dominick Markisello, 428368
Century 21 Crowe Realty
Source: GAMLS,MLS#: 10500990
Facts & features
Interior
Bedrooms & bathrooms
- Bedrooms: 3
- Bathrooms: 2
- Full bathrooms: 2
- Main level bathrooms: 2
- Main level bedrooms: 3
Dining room
- Features: Separate Room
Kitchen
- Features: Pantry
Heating
- Central, Electric, Heat Pump
Cooling
- Ceiling Fan(s), Central Air, Heat Pump
Appliances
- Included: Dishwasher, Disposal, Dryer, Electric Water Heater, Microwave, Oven/Range (Combo), Refrigerator, Washer
- Laundry: In Hall, Laundry Closet
Features
- High Ceilings, Master On Main Level, Separate Shower, Walk-In Closet(s)
- Flooring: Carpet, Laminate
- Basement: None
- Attic: Pull Down Stairs
- Number of fireplaces: 1
- Fireplace features: Factory Built, Family Room
- Common walls with other units/homes: No Common Walls,No One Above,No One Below
Interior area
- Total structure area: 1,497
- Total interior livable area: 1,497 sqft
- Finished area above ground: 1,497
- Finished area below ground: 0
Property
Parking
- Parking features: Attached, Garage, Garage Door Opener, Kitchen Level
- Has attached garage: Yes
Accessibility
- Accessibility features: Accessible Entrance
Features
- Levels: One
- Stories: 1
Lot
- Size: 1.02 Acres
- Features: Level
Details
- Additional structures: Outbuilding
- Parcel number: 028035
Construction
Type & style
- Home type: SingleFamily
- Architectural style: Bungalow/Cottage,Ranch
- Property subtype: Single Family Residence
Materials
- Vinyl Siding
- Foundation: Slab
- Roof: Composition
Condition
- Updated/Remodeled
- New construction: No
- Year built: 2002
Utilities & green energy
- Sewer: Septic Tank
- Water: Public
- Utilities for property: Cable Available, Electricity Available, High Speed Internet, Phone Available, Water Available
Community & neighborhood
Community
- Community features: None
Location
- Region: Griffin
- Subdivision: NONE
Other
Other facts
- Listing agreement: Exclusive Right To Sell
Price history
| Date | Event | Price |
|---|---|---|
| 11/26/2025 | Sold | $278,000-0.4%$186/sqft |
Source: | ||
| 10/28/2025 | Pending sale | $279,000$186/sqft |
Source: | ||
| 9/18/2025 | Price change | $279,000-1.8%$186/sqft |
Source: | ||
| 8/23/2025 | Listed for sale | $284,000$190/sqft |
Source: | ||
| 8/16/2025 | Pending sale | $284,000$190/sqft |
Source: | ||
Public tax history
| Year | Property taxes | Tax assessment |
|---|---|---|
| 2024 | $2,079 -3.2% | $81,247 +4.4% |
| 2023 | $2,148 -0.2% | $77,814 +8.7% |
| 2022 | $2,151 +12.3% | $71,557 +18.2% |
Find assessor info on the county website
Neighborhood: 30224
Nearby schools
GreatSchools rating
- NALamar County Primary SchoolGrades: PK-2Distance: 9.1 mi
- 5/10Lamar County Middle SchoolGrades: 6-8Distance: 9.1 mi
- 3/10Lamar County Comprehensive High SchoolGrades: 9-12Distance: 8.9 mi
Schools provided by the listing agent
- Elementary: Lamar County Primary/Elementar
- Middle: Lamar County
- High: Lamar County
Source: GAMLS. This data may not be complete. We recommend contacting the local school district to confirm school assignments for this home.
Get a cash offer in 3 minutes
Find out how much your home could sell for in as little as 3 minutes with a no-obligation cash offer.
Estimated market value
$278,000
Get a cash offer in 3 minutes
Find out how much your home could sell for in as little as 3 minutes with a no-obligation cash offer.
Estimated market value
$278,000



