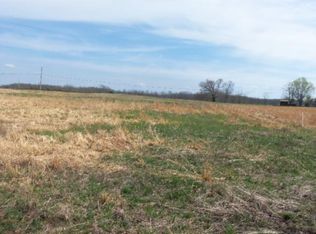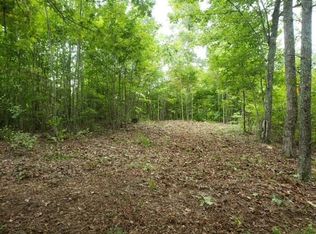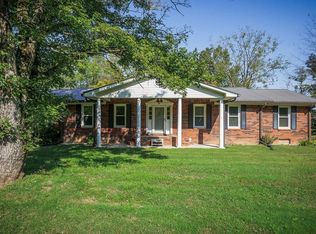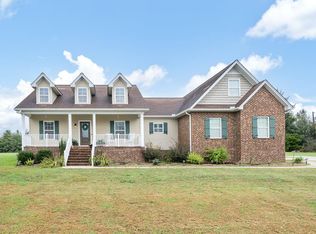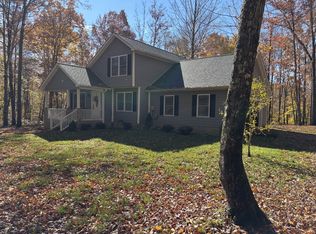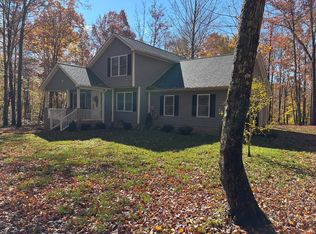PRICE REDUCED!!! Just A Little Taste of Heaven on 15 Acres with Beautiful Scenic Views overlooking TN & KY right from your front porch or by the fire pit. A welcoming family home, complete with a spacious backyard perfect for summer barbecues.
3 bedroom, 2 bath home w/ attached garage. Tile throughout the main level of home. Kitchen has hardwood cabinets, tile backsplash, pantry & Stainless Steel appliances. The upstairs loft has an oversized bonus room - flexible space ideal for a home office or creative studio that could be used as a 4th bedroom etc....
The property also includes a Guesthouse - 1 bedroom, 1 bath, kitchen, living room with fireplace, garage and private screen in Patio with a fire pit. Can generate extra income as a Long term or short term rental or in-law quarters.
You have all the room you need for roaming, entertaining, planting gardens and Wildlife Galore. A Hunter's Paradise! Enjoy the Beauty of the Scenery and sounds of Nature. Plenty mature trees. Property has Natural Gas Well ready to be hooked up. Grab your boat, kayak and fishing poles - Just a Hop, Skip and Jump to Dale Hollow, Obey River and The Roaring River. Summer brings its own charm as you enjoy sun-drenched afternoons on the expansive patio, perfect for barbecues and garden parties.
There's so much to describe! Do Not Miss the Opportunity to come and View this Lovely Home. Updates to home are on the last page of pictures.
Active
$638,000
460 Mate Allen Rd, Gainesboro, TN 38562
3beds
2,398sqft
Est.:
Single Family Residence, Residential
Built in 2001
15.04 Acres Lot
$-- Zestimate®
$266/sqft
$-- HOA
What's special
Sounds of natureNatural gas wellPrivate screen in patioPlanting gardensMature treesBeauty of the sceneryFlexible space
- 281 days |
- 628 |
- 57 |
Zillow last checked: 8 hours ago
Listing updated: December 30, 2025 at 06:11am
Listing Provided by:
Kina Wald 615-516-8760,
Reliant Realty ERA Powered 615-859-7150
Source: RealTracs MLS as distributed by MLS GRID,MLS#: 2882162
Tour with a local agent
Facts & features
Interior
Bedrooms & bathrooms
- Bedrooms: 3
- Bathrooms: 2
- Full bathrooms: 2
- Main level bedrooms: 3
Recreation room
- Features: Second Floor
- Level: Second Floor
- Area: 180 Square Feet
- Dimensions: 12x15
Heating
- Central
Cooling
- Central Air
Appliances
- Included: Electric Oven, Electric Range, Dishwasher, Microwave, Refrigerator
- Laundry: Electric Dryer Hookup, Washer Hookup
Features
- Ceiling Fan(s), Extra Closets, High Ceilings, Pantry, Walk-In Closet(s)
- Flooring: Laminate, Tile
- Basement: None,Crawl Space
- Has fireplace: No
Interior area
- Total structure area: 2,398
- Total interior livable area: 2,398 sqft
- Finished area above ground: 2,398
Property
Parking
- Total spaces: 2
- Parking features: Garage Faces Side, Concrete, Driveway
- Garage spaces: 2
- Has uncovered spaces: Yes
Accessibility
- Accessibility features: Accessible Approach with Ramp
Features
- Levels: One
- Stories: 1
- Patio & porch: Patio, Porch
- Has view: Yes
- View description: Mountain(s)
Lot
- Size: 15.04 Acres
- Features: Cleared, Level, Private, Sloped, Views, Wooded
- Topography: Cleared,Level,Private,Sloped,Views,Wooded
Details
- Additional structures: Guest House
- Parcel number: 017 01400 000
- Special conditions: Standard
Construction
Type & style
- Home type: SingleFamily
- Property subtype: Single Family Residence, Residential
Materials
- Vinyl Siding
- Roof: Metal
Condition
- New construction: No
- Year built: 2001
Utilities & green energy
- Sewer: Septic Tank
- Water: Public
- Utilities for property: Water Available
Community & HOA
Community
- Subdivision: None
HOA
- Has HOA: No
Location
- Region: Gainesboro
Financial & listing details
- Price per square foot: $266/sqft
- Annual tax amount: $1,347
- Date on market: 5/9/2025
Estimated market value
Not available
Estimated sales range
Not available
Not available
Price history
Price history
| Date | Event | Price |
|---|---|---|
| 6/6/2025 | Price change | $638,000-0.8%$266/sqft |
Source: | ||
| 5/9/2025 | Listed for sale | $643,000-0.4%$268/sqft |
Source: | ||
| 5/3/2025 | Listing removed | $645,900$269/sqft |
Source: | ||
| 3/8/2025 | Listed for sale | $645,900-1.2%$269/sqft |
Source: | ||
| 3/8/2025 | Listing removed | $654,000$273/sqft |
Source: | ||
Public tax history
Public tax history
Tax history is unavailable.BuyAbility℠ payment
Est. payment
$3,540/mo
Principal & interest
$3051
Property taxes
$266
Home insurance
$223
Climate risks
Neighborhood: 38562
Nearby schools
GreatSchools rating
- 5/10Jackson County Middle SchoolGrades: PK,4-8Distance: 7.3 mi
- 5/10Jackson County High SchoolGrades: 9-12Distance: 7.4 mi
- 8/10Gainesboro Elementary SchoolGrades: PK-3Distance: 8.7 mi
Schools provided by the listing agent
- Elementary: Gainesboro Elementary
- Middle: Jackson County Middle School
- High: Jackson County High School
Source: RealTracs MLS as distributed by MLS GRID. This data may not be complete. We recommend contacting the local school district to confirm school assignments for this home.
- Loading
- Loading
