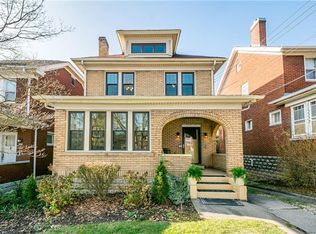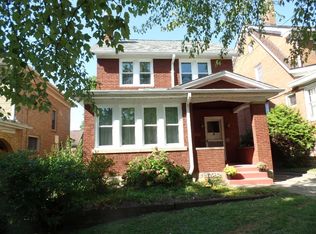Sold for $389,900 on 05/27/25
$389,900
460 Mapleton Ave, Pittsburgh, PA 15228
3beds
1,502sqft
Single Family Residence
Built in 1930
3,754.87 Square Feet Lot
$387,700 Zestimate®
$260/sqft
$2,222 Estimated rent
Home value
$387,700
$368,000 - $407,000
$2,222/mo
Zestimate® history
Loading...
Owner options
Explore your selling options
What's special
Don't miss this beautiful 3-bedroom home in a highly sought after location! This home has been lovingly maintained as a smoke-free and pet-free residence, offering a fresh and welcoming living environment. The main level features a spacious living room that opens to a cozy all-season sunroom, perfect for year-round enjoyment. A formal dining room sits adjacent to the fully equipped kitchen, which provides access to a private patio. Upstairs, you'll find three well-sized bedrooms and a full bathroom. The partially finished lower-level provides more space perfect for a home office or additional living space, plus a full bathroom, a laundry room, and ample storage space. Conveniently located a very short distance from area schools as well as shops on Beverly and Washington Roads, this home is a wonderful blend of comfort and charm.
Zillow last checked: 8 hours ago
Listing updated: May 28, 2025 at 05:30am
Listed by:
Jennifer Sowers 215-631-3154,
REDFIN CORPORATION
Bought with:
Mark McAdams-Templeton
RE/MAX REALTY BROKERS
Source: WPMLS,MLS#: 1692186 Originating MLS: West Penn Multi-List
Originating MLS: West Penn Multi-List
Facts & features
Interior
Bedrooms & bathrooms
- Bedrooms: 3
- Bathrooms: 2
- Full bathrooms: 2
Primary bedroom
- Level: Upper
- Dimensions: 14x11
Bedroom 2
- Level: Upper
- Dimensions: 13x11
Bedroom 3
- Level: Upper
- Dimensions: 10x10
Bonus room
- Level: Main
- Dimensions: 11x7
Dining room
- Level: Main
- Dimensions: 14x12
Game room
- Level: Lower
- Dimensions: 26x21
Kitchen
- Level: Main
- Dimensions: 20x10
Living room
- Level: Main
- Dimensions: 21x11
Heating
- Forced Air, Gas
Cooling
- Central Air, Electric
Appliances
- Included: Some Electric Appliances, Dryer, Dishwasher, Disposal, Microwave, Refrigerator, Stove, Washer
Features
- Kitchen Island, Pantry
- Flooring: Hardwood, Tile
- Windows: Multi Pane, Screens
- Basement: Partially Finished
- Number of fireplaces: 1
Interior area
- Total structure area: 1,502
- Total interior livable area: 1,502 sqft
Property
Parking
- Total spaces: 1
- Parking features: Built In, Off Street, Garage Door Opener
- Has attached garage: Yes
Features
- Levels: Two
- Stories: 2
Lot
- Size: 3,754 sqft
- Dimensions: 0.0862
Details
- Parcel number: 0142D00086000000
Construction
Type & style
- Home type: SingleFamily
- Architectural style: Other,Two Story
- Property subtype: Single Family Residence
Materials
- Brick
- Roof: Asphalt
Condition
- Resale
- Year built: 1930
Utilities & green energy
- Sewer: Public Sewer
- Water: Public
Community & neighborhood
Location
- Region: Pittsburgh
- Subdivision: Clifton Place
Price history
| Date | Event | Price |
|---|---|---|
| 5/28/2025 | Pending sale | $389,900$260/sqft |
Source: | ||
| 5/27/2025 | Sold | $389,900$260/sqft |
Source: | ||
| 5/4/2025 | Contingent | $389,900$260/sqft |
Source: | ||
| 5/2/2025 | Price change | $389,900-2.5%$260/sqft |
Source: | ||
| 4/3/2025 | Price change | $400,000-3.6%$266/sqft |
Source: | ||
Public tax history
| Year | Property taxes | Tax assessment |
|---|---|---|
| 2025 | $5,642 +8.9% | $140,700 |
| 2024 | $5,181 +678.4% | $140,700 |
| 2023 | $666 | $140,700 |
Find assessor info on the county website
Neighborhood: Mount Lebanon
Nearby schools
GreatSchools rating
- 9/10Lincoln Elementary SchoolGrades: K-5Distance: 0.3 mi
- 8/10Jefferson Middle SchoolGrades: 6-8Distance: 0.6 mi
- 10/10Mt Lebanon Senior High SchoolGrades: 9-12Distance: 0.6 mi
Schools provided by the listing agent
- District: Mount Lebanon
Source: WPMLS. This data may not be complete. We recommend contacting the local school district to confirm school assignments for this home.

Get pre-qualified for a loan
At Zillow Home Loans, we can pre-qualify you in as little as 5 minutes with no impact to your credit score.An equal housing lender. NMLS #10287.

