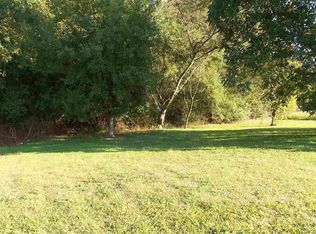Sold for $685,000
$685,000
460 Mann Road, Coats, NC 27521
3beds
2,425sqft
Single Family Residence
Built in 2005
10.2 Acres Lot
$687,300 Zestimate®
$282/sqft
$1,776 Estimated rent
Home value
$687,300
$619,000 - $763,000
$1,776/mo
Zestimate® history
Loading...
Owner options
Explore your selling options
What's special
Tucked away on over 10 peaceful acres this beautifully maintained 3 bedrm 2.5 bath ranch home w/ a bonus offers the perfect mix of comfort, space & serenity*Step inside to find a spacious layout featuring site-finished hardwoods, formal dining w/ an elegant trey ceiling & stunning kitchen complete w/ custom cabinetry, tile backsplash, Corian tops, built-in ovens, eat-at bar, & breakfast nook*Large laundry rm adds convenience w/ ample cabinets, folding table & pantry storage*Relax in the spacious owner's suite w/ whirlpool tub, separate shower & WIC*Secondary bedrms offer plenty of space*Enjoy outdoor living at its best w/ a massive screened porch & deck that overlook an expansive backyard w/ small pond* You'll love the 36x26 detached garage & attached 2-car garage providing abundant storage & workspace*New HVAC system ensures year-round comfort & central vac makes cleaning a breeze*This is the quiet country lifestyle you've been dreaming of w/ space to roam & amenities just a short drive away.
Zillow last checked: 8 hours ago
Listing updated: May 16, 2025 at 11:41am
Listed by:
Cynthia Heffron 919-418-5463,
RE/MAX Southland Realty II
Bought with:
Angela Donohoe, 206813
Main Street Realty Group
Source: Hive MLS,MLS#: 100500693 Originating MLS: Johnston County Association of REALTORS
Originating MLS: Johnston County Association of REALTORS
Facts & features
Interior
Bedrooms & bathrooms
- Bedrooms: 3
- Bathrooms: 3
- Full bathrooms: 2
- 1/2 bathrooms: 1
Primary bedroom
- Level: Main
- Dimensions: 12 x 19
Bedroom 1
- Level: Main
- Dimensions: 12.5 x 14
Bedroom 2
- Level: Main
- Dimensions: 12.5 x 14
Bonus room
- Level: Second
- Dimensions: 23.6 x 16.6
Breakfast nook
- Level: Main
- Dimensions: 11 x 9.5
Dining room
- Level: Main
- Dimensions: 14.3 x 12
Family room
- Level: Main
- Dimensions: 14.4 x 19
Kitchen
- Level: Main
- Dimensions: 10.9 x 13.2
Laundry
- Level: Main
- Dimensions: 8 x 5.8
Other
- Description: Garage
- Level: Main
- Dimensions: 23.6 x 23
Other
- Description: Detached garage
- Level: Main
- Dimensions: 36 x 26
Other
- Description: Screened Porch
- Level: Main
- Dimensions: 26 x 12
Other
- Description: Deck
- Level: Main
- Dimensions: 16 x 20
Heating
- Forced Air, Heat Pump, Electric
Cooling
- Central Air, Heat Pump
Appliances
- Included: Electric Cooktop, Built-In Microwave, Ice Maker, Double Oven, Dishwasher, Wall Oven
- Laundry: Dryer Hookup, Washer Hookup, Laundry Room
Features
- Master Downstairs, Central Vacuum, Walk-in Closet(s), Vaulted Ceiling(s), Tray Ceiling(s), High Ceilings, Entrance Foyer, Whirlpool, Ceiling Fan(s), Pantry, Blinds/Shades, Gas Log, Walk-In Closet(s)
- Flooring: Carpet, LVT/LVP, Wood
- Has fireplace: Yes
- Fireplace features: Gas Log
Interior area
- Total structure area: 2,425
- Total interior livable area: 2,425 sqft
Property
Parking
- Total spaces: 4
- Parking features: Garage Faces Front, Attached, Detached, Concrete, Garage Door Opener
- Has attached garage: Yes
Features
- Levels: One and One Half
- Stories: 2
- Patio & porch: Deck, Porch, Screened
- Fencing: None
Lot
- Size: 10.20 Acres
- Dimensions: 230 x 371.05 x 910.78 x 300 x 1119.07
- Features: Wooded
Details
- Additional structures: Second Garage, Workshop
- Parcel number: 071509 0062 01
- Zoning: res
- Special conditions: Standard
- Horses can be raised: Yes
- Horse amenities: None
Construction
Type & style
- Home type: SingleFamily
- Property subtype: Single Family Residence
Materials
- Brick Veneer, Vinyl Siding
- Foundation: Crawl Space
- Roof: Shingle
Condition
- New construction: No
- Year built: 2005
Utilities & green energy
- Sewer: Septic Tank
- Water: Public
- Utilities for property: Water Available
Community & neighborhood
Security
- Security features: Security System, Smoke Detector(s)
Location
- Region: Coats
- Subdivision: Not In Subdivision
Other
Other facts
- Listing agreement: Exclusive Right To Sell
- Listing terms: Cash,Conventional,FHA,USDA Loan,VA Loan
- Road surface type: Paved
Price history
| Date | Event | Price |
|---|---|---|
| 5/16/2025 | Sold | $685,000$282/sqft |
Source: | ||
| 4/15/2025 | Pending sale | $685,000$282/sqft |
Source: | ||
| 4/10/2025 | Listed for sale | $685,000+108.2%$282/sqft |
Source: | ||
| 8/2/2013 | Sold | $329,000-0.3%$136/sqft |
Source: Public Record Report a problem | ||
| 5/25/2013 | Listed for sale | $329,900+4.6%$136/sqft |
Source: RE/MAX SIGNATURE REALTY #1892625 Report a problem | ||
Public tax history
| Year | Property taxes | Tax assessment |
|---|---|---|
| 2025 | $2,590 | $357,342 |
| 2024 | $2,590 | $357,342 |
| 2023 | $2,590 | $357,342 |
Find assessor info on the county website
Neighborhood: 27521
Nearby schools
GreatSchools rating
- 4/10Coats ElementaryGrades: PK-5Distance: 2.9 mi
- 2/10Coats-Erwin MiddleGrades: 6-8Distance: 1.9 mi
- 5/10Triton HighGrades: 9-12Distance: 3.8 mi
Schools provided by the listing agent
- Elementary: Coats Elementary School
- Middle: Coats-Erwin Middle School
- High: Triton High School
Source: Hive MLS. This data may not be complete. We recommend contacting the local school district to confirm school assignments for this home.
Get a cash offer in 3 minutes
Find out how much your home could sell for in as little as 3 minutes with a no-obligation cash offer.
Estimated market value$687,300
Get a cash offer in 3 minutes
Find out how much your home could sell for in as little as 3 minutes with a no-obligation cash offer.
Estimated market value
$687,300
