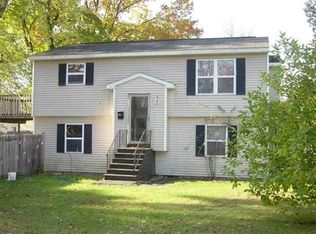Closed
$318,000
460 Manchester Road, Schenectady, NY 12304
4beds
1,165sqft
Single Family Residence, Residential
Built in 1965
0.26 Acres Lot
$348,800 Zestimate®
$273/sqft
$2,702 Estimated rent
Home value
$348,800
$269,000 - $457,000
$2,702/mo
Zestimate® history
Loading...
Owner options
Explore your selling options
What's special
Best & final due Monday, 9/16, 3pm! Welcome to this updated and stylish ranch on fenced, double lot in Woodlawn! First level includes a living room, spacious eat in kitchen, two full bath and three bedrooms including a true primary. Upstairs you will find the additional bedroom. Living space continues in the finished basement with a laundry room, half bath, game room and office. Exit the updated kitchen through sliding glass doors to the patio and enjoy the spacious, private backyard which is fully fenced. A large Amish built shed in the level yard is the perfect addition for outdoor storage. Since 2019 new furnace, a/c, electric panel, roof, garage door, appliances, entry, & interior doors! In 2021 the sliding glass door, patio and basement flooring were installed. Ask about 100% MBG
Zillow last checked: 8 hours ago
Listing updated: September 16, 2025 at 12:46pm
Listed by:
Brenda Ziegler 518-421-1816,
Howard Hanna Capital Inc
Bought with:
Nichole Hoeksema, 10401346794
CM Fox Real Estate
Source: Global MLS,MLS#: 202425287
Facts & features
Interior
Bedrooms & bathrooms
- Bedrooms: 4
- Bathrooms: 3
- Full bathrooms: 2
- 1/2 bathrooms: 1
Primary bedroom
- Level: First
Bedroom
- Level: First
Bedroom
- Level: First
Bedroom
- Level: Second
Primary bathroom
- Level: First
Full bathroom
- Level: First
Half bathroom
- Level: Basement
Game room
- Level: Basement
Kitchen
- Level: First
Laundry
- Level: Basement
Living room
- Level: First
Office
- Level: Basement
Heating
- Forced Air, Natural Gas
Cooling
- Central Air
Appliances
- Included: Dishwasher, Microwave, Range, Refrigerator
- Laundry: In Basement, Laundry Room
Features
- High Speed Internet, Ceiling Fan(s), Dry Bar
- Flooring: Hardwood
- Doors: Sliding Doors
- Basement: Finished,Full
Interior area
- Total structure area: 1,165
- Total interior livable area: 1,165 sqft
- Finished area above ground: 1,165
- Finished area below ground: 582
Property
Parking
- Total spaces: 6
- Parking features: Off Street, Attached
- Garage spaces: 1
Features
- Patio & porch: Patio
- Exterior features: Garden, Lighting
- Fencing: Fenced
Lot
- Size: 0.26 Acres
- Features: Level, Landscaped
Details
- Additional structures: Shed(s)
- Parcel number: 421500 60.70229.1
- Special conditions: Standard
Construction
Type & style
- Home type: SingleFamily
- Architectural style: Ranch
- Property subtype: Single Family Residence, Residential
Materials
- Brick, Vinyl Siding
- Roof: Asphalt
Condition
- Updated/Remodeled
- New construction: No
- Year built: 1965
Utilities & green energy
- Sewer: Public Sewer
- Water: Public
Community & neighborhood
Location
- Region: Schenectady
Price history
| Date | Event | Price |
|---|---|---|
| 11/7/2024 | Sold | $318,000+15.6%$273/sqft |
Source: | ||
| 9/17/2024 | Pending sale | $275,000$236/sqft |
Source: | ||
| 9/12/2024 | Listed for sale | $275,000+59%$236/sqft |
Source: | ||
| 7/10/2020 | Sold | $173,000+1.8%$148/sqft |
Source: | ||
| 5/15/2020 | Pending sale | $169,900$146/sqft |
Source: | ||
Public tax history
| Year | Property taxes | Tax assessment |
|---|---|---|
| 2024 | -- | $151,000 |
| 2023 | -- | $151,000 |
| 2022 | -- | $151,000 |
Find assessor info on the county website
Neighborhood: Woodlawn
Nearby schools
GreatSchools rating
- 3/10Woodlawn SchoolGrades: PK-5Distance: 0.2 mi
- 3/10Central Park International Magnet SchoolGrades: 6-8Distance: 2.2 mi
- 3/10Schenectady High SchoolGrades: 9-12Distance: 3 mi
Schools provided by the listing agent
- High: Schenectady
Source: Global MLS. This data may not be complete. We recommend contacting the local school district to confirm school assignments for this home.
