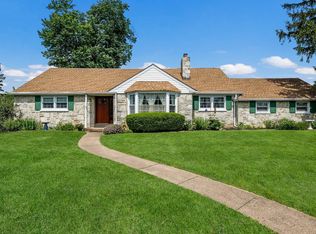Sold for $562,500
$562,500
460 Leonard Rd, Huntingdon Valley, PA 19006
2beds
1,680sqft
Single Family Residence
Built in 1959
0.45 Acres Lot
$593,100 Zestimate®
$335/sqft
$2,526 Estimated rent
Home value
$593,100
$563,000 - $629,000
$2,526/mo
Zestimate® history
Loading...
Owner options
Explore your selling options
What's special
WOW!! Fantastic corner property with exceptional curb appeal! Let's get right to it....House Generator, beautiful hardwood flooring, mature landscaping, Trex Decking, ceiling fans, built-in-laundry cabinetry, recessed lighting, tilt-in-windows, modern interior doors, paved walkway, covered entry. private parking, exterior storage shed, deep sills, gutter protection!!! Enter foyer to awesome sized living room. Formal dining room with gorgeous French doors to incredible 3 season room with vaulted ceilings and exit to rear deck. Incredible chef's dream kitchen with tons modern cabinetry, endless quartz counters, large center island, pantries, double wall oven, over mount micro, and SS appliances. First floor laundry room with access to oversized two car garage with electronic opener. Master Bedroom with ensuite modern bath with stall/ floating doors, walk-in-closet, and attic access. Very spacious second bedroom, additional room which could easily be used as 3rd bedroom, (currently used as an office with fireplace insert) and custom built-in-cabnetry. Modern hall bath with large storage vanity and stall with B-I seat, and additional linen closet . Lower level is unbelievable space with finished areas and tons of storage space, and walk-out to garage. Home is ready for quick settlement!
Zillow last checked: 8 hours ago
Listing updated: June 14, 2024 at 11:53pm
Listed by:
Colleen Sabina 215-287-2408,
Keller Williams Real Estate Tri-County
Bought with:
Colleen Sabina, RS224085L
Keller Williams Real Estate Tri-County
Source: Bright MLS,MLS#: PAMC2092928
Facts & features
Interior
Bedrooms & bathrooms
- Bedrooms: 2
- Bathrooms: 2
- Full bathrooms: 2
- Main level bathrooms: 2
- Main level bedrooms: 2
Basement
- Area: 0
Heating
- Forced Air, Natural Gas
Cooling
- Central Air, Natural Gas
Appliances
- Included: Gas Water Heater
- Laundry: Main Level
Features
- Basement: Full,Finished,Workshop
- Number of fireplaces: 1
Interior area
- Total structure area: 1,680
- Total interior livable area: 1,680 sqft
- Finished area above ground: 1,680
- Finished area below ground: 0
Property
Parking
- Total spaces: 8
- Parking features: Built In, Inside Entrance, Attached, Driveway
- Attached garage spaces: 2
- Uncovered spaces: 6
Accessibility
- Accessibility features: 2+ Access Exits
Features
- Levels: One
- Stories: 1
- Pool features: None
Lot
- Size: 0.45 Acres
- Dimensions: 144.00 x 0.00
- Features: Corner Lot/Unit
Details
- Additional structures: Above Grade, Below Grade
- Parcel number: 410005146006
- Zoning: RESIDENTIAL
- Special conditions: Standard
Construction
Type & style
- Home type: SingleFamily
- Architectural style: Ranch/Rambler
- Property subtype: Single Family Residence
Materials
- Stone
- Foundation: Other
Condition
- Excellent
- New construction: No
- Year built: 1959
Utilities & green energy
- Electric: 200+ Amp Service
- Sewer: Public Sewer
- Water: Public
Community & neighborhood
Location
- Region: Huntingdon Valley
- Subdivision: Huntingdon Valley
- Municipality: LOWER MORELAND TWP
Other
Other facts
- Listing agreement: Exclusive Right To Sell
- Listing terms: Cash,Conventional
- Ownership: Fee Simple
Price history
| Date | Event | Price |
|---|---|---|
| 6/14/2024 | Sold | $562,500+2.3%$335/sqft |
Source: | ||
| 6/12/2024 | Pending sale | $550,000$327/sqft |
Source: | ||
| 5/18/2024 | Contingent | $550,000$327/sqft |
Source: | ||
| 5/13/2024 | Listed for sale | $550,000+143.4%$327/sqft |
Source: | ||
| 4/20/2000 | Sold | $226,000$135/sqft |
Source: Public Record Report a problem | ||
Public tax history
| Year | Property taxes | Tax assessment |
|---|---|---|
| 2025 | $9,315 +5% | $177,660 |
| 2024 | $8,872 | $177,660 |
| 2023 | $8,872 +6.6% | $177,660 |
Find assessor info on the county website
Neighborhood: 19006
Nearby schools
GreatSchools rating
- 8/10Pine Road El SchoolGrades: K-5Distance: 0.6 mi
- 8/10Murray Avenue SchoolGrades: 6-8Distance: 2.2 mi
- 8/10Lower Moreland High SchoolGrades: 9-12Distance: 1.9 mi
Schools provided by the listing agent
- District: Lower Moreland Township
Source: Bright MLS. This data may not be complete. We recommend contacting the local school district to confirm school assignments for this home.
Get a cash offer in 3 minutes
Find out how much your home could sell for in as little as 3 minutes with a no-obligation cash offer.
Estimated market value$593,100
Get a cash offer in 3 minutes
Find out how much your home could sell for in as little as 3 minutes with a no-obligation cash offer.
Estimated market value
$593,100
