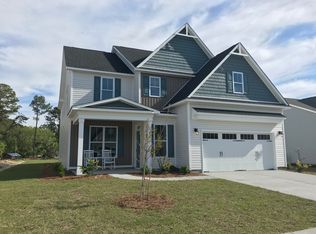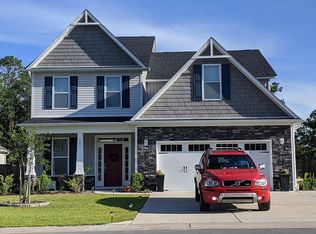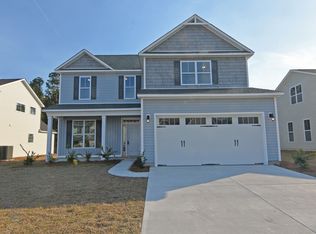This home features a guest suite on the first floor, an open kitchen with an island, pantry, broom closet, and a bay window breakfast area with chair rail. A spacious great room is adjacent to the kitchen, and an open formal dining room is off the foyer entry with crown molding and chair rail. The second-floor master suite has a tray ceiling with crown molding and comes with an attached bathroom and oversized his and hers walk-in-closets. Also on the second floor 2 bedrooms, 1 full bath, and a generous loft/living area. Additional features include stainless steel appliances, garbage disposal, 36-inch cabinets with crown molding and a bump out, recessed canned lighting, upgraded granite countertops, upgraded laminate hardwood throughout the first floor, carpet throughout the second floor, upgraded tile floors and marble countertops in all bathrooms, oil brushed bronze hardware and fixtures throughout, 9-foot first floor flat smooth ceilings, 10x14 screened in porch with a ceiling fan, a board on board privacy fence with a single back arched gate access to the common area, a single arched gate front gate, and a double front arched gate, outdoor receptacles all around the house, upgraded coach lights, backyard flood lights, and centipede sod and irrigated yard. *Proposed construction. Estimated completion June 2019.**Exterior finishings may differ from rendering image.*
This property is off market, which means it's not currently listed for sale or rent on Zillow. This may be different from what's available on other websites or public sources.



